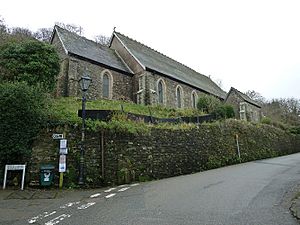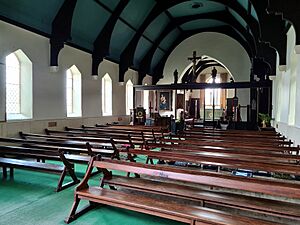St Andrew's Church, Cawsand facts for kids
Quick facts for kids St Andrew's Church |
|
|---|---|

St Andrew's Church
|
|
| Religion | |
| Affiliation | Church of England |
| Ecclesiastical or organizational status | Active |
| Location | |
| Location | Cawsand, Cornwall, England |
| Architecture | |
| Architect(s) | Samuel Johns |
| Architectural type | Church |
| Completed | 1878 |
|
Listed Building – Grade II
|
|
| Official name: Church of St Andrew | |
| Designated | 26 January 1987 |
| Reference no. | 1329167 |
St Andrew's Church is a special church in Cawsand, Cornwall, England. It belongs to the Church of England. This beautiful church was built a long time ago, between 1877 and 1878. It is also a "Grade II listed" building. This means it's an important historical building that needs to be protected.
Contents
History of St Andrew's Church
Why the Church Was Built
St Andrew's Church was built as a "chapel of ease." This means it was a smaller church built to help people who lived far from the main parish church, St Germanus. The main church was about a mile away from the village. People felt that a new church closer to home would be much better. It would especially help those who were sick or elderly.
In 1876, a former brewery building in the village was used as a temporary place for worship. But when part of it became a school, people decided to build a proper church.
Who Helped Build It
Many people helped make the new church possible. Kenelm William Edward Edgcumbe, who was the 6th Earl of Mount Edgcumbe, gave a lot of help. He donated the land for the church. He also gave the local stone used to build it and some money.
Other people in the area also gave money. These included Rev. R. Ley and a well-known landowner, Mr. C. S. Vallack. Even the War Office contributed funds.
Building the Church
The plans for the church were drawn by Mr. Samuel Johns from Saltash. The first stone was laid on May 29, 1877. The Earl of Mount Edgcumbe placed it during a special ceremony. A large crowd watched this important event.
Before the stone was laid, a procession walked from the temporary worship place to the new church site. This group included church leaders, choirs from Maker and Rame churches, and Sunday School children. Mr. J. W. Hosking of Saltash built the church. Mr. Bryant of Devonport provided the special wood for the inside.
The Grand Opening
St Andrew's Church officially opened on May 28, 1878. The day started with a Holy Communion service early in the morning. Later, there was a morning prayer service. The Bishop of Truro, Edward White Benson, attended the morning prayer. He formally opened the church and gave a sermon.
When it first opened, the church cost just under £1,000. Because there wasn't enough money, a chancel (the area near the altar) and a vestry (a room for clergy) were not built at first. However, Mr. Johns had already planned for them to be added later. The church porch was used as a temporary vestry.
The planned chancel was added in 1883. Mr. W. B. Carne of Cawsand built it. It opened on November 30 of that year. A proper vestry was finally added in the early 1900s.
Architecture and Design
St Andrew's Church is built from rough sandstone blocks. It has white brick details and a slate roof. Its style is called "Early English," which is a type of church architecture. The church was designed to hold 300 people.
The church has a main area called a nave. It also has a chancel, which is the part of the church where the altar is. There is a porch on the north side and a vestry on the south side. The church has many tall, narrow windows called lancet-shaped windows. A small bell tower sits on the west end of the roof. All the windows have a criss-cross pattern of glass. The chancel has a large window with three sections on its east side. Inside the church, you can see a wooden pulpit (where sermons are given) and an octagonal (eight-sided) stone font (used for baptisms).
 | Shirley Ann Jackson |
 | Garett Morgan |
 | J. Ernest Wilkins Jr. |
 | Elijah McCoy |


