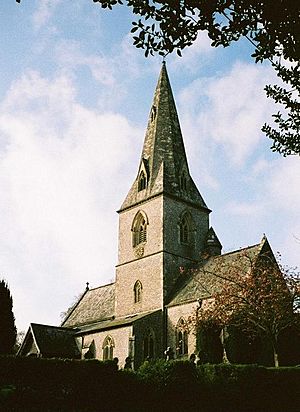St Andrew's Church, Monkton Wyld facts for kids
Quick facts for kids St Andrew's Church |
|
|---|---|

St Andrew's Church
|
|
| Religion | |
| Affiliation | Church of England |
| Ecclesiastical or organizational status | Active |
| Year consecrated | 1850 |
| Location | |
| Location | Monkton Wyld, Dorset, England |
| Architecture | |
| Architectural type | Church |
St Andrew's Church is a special church in Monkton Wyld, Dorset, England. It belongs to the Church of England. This beautiful church was built a long time ago, between 1848 and 1849. It was designed by an architect named Richard Cromwell Carpenter. Since 1960, it has been recognized as a Grade II* listed building. This means it's a very important historical building.
The Story of St Andrew's Church
Before St Andrew's Church was built, people in Monkton Wyld had to travel far. Their main church was about five miles away. The closest church was still over two miles away. The people really wanted a church closer to home.
So, they started a special fund to collect money for a new church. A kind person named Mrs. Elizabeth Hodson gave a lot of money. The Diocesan Church Building Association also helped with a grant.
The first stone for the church was laid on July 6, 1848. Rev. R. S. Hutchings and his wife, along with other church leaders, were there. The church was officially opened and blessed on March 14, 1850. This ceremony was led by Edward Denison, who was the Bishop of Salisbury. The church tower was finished later, with a tall spire added in 1856.
Over the years, more parts were added to the church. In 1887, a sacristy (a room for church items) and a pulpit (where the preacher stands) were built. The sacristy was added to celebrate Queen Victoria's Jubilee. The pulpit was dedicated to Elizabeth Dodson. The rector, Rev. J. B. M. Camm, and his wife paid for these additions. They also paid for oak stalls in the chancel (the area around the altar) in 1886. A new chancel altar was added in 1891.
The chancel screen, which separates the chancel from the main part of the church, was finished in 1888. It included a rood (a cross with a figure of Jesus). Mr. E. L. Luscombe from Exeter did the work, following designs by Mr. F. C. Eden, also from Exeter.
How St Andrew's Church Was Built
St Andrew's Church is made from strong materials. The walls are built with flint rubble, which came from the church site itself. It also uses Blue Lias stone and brick. The decorative parts are made from Caen stone, and the roof is covered with slate.
The church was designed to hold 200 people. It has a special shape called a cruciform plan, which looks like a cross from above. Inside, you'll find a chancel, a central tower, a vestry, transepts (the arms of the cross shape), a sacristy, and a nave (the main seating area) with aisles on both sides.
To enter the churchyard, you walk through an oak lychgate. This is a covered gateway often found at old church entrances. The south porch of the church has beautiful carvings made from oak wood. The church's style is called Decorated Gothic, which means it has detailed and ornate designs.

