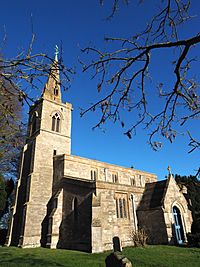St Andrew's Church, Steeple Gidding facts for kids
Quick facts for kids St Andrew's Church, Steeple Gidding |
|
|---|---|

St Andrew's Church, Steeple Gidding,
from the southwest |
|
| Lua error in Module:Location_map at line 420: attempt to index field 'wikibase' (a nil value). | |
| OS grid reference | TL 133 813 |
| Location | Steeple Gidding, Cambridgeshire |
| Country | England |
| Denomination | Anglican |
| Website | Churches Conservation Trust |
| History | |
| Dedication | Saint Andrew |
| Architecture | |
| Functional status | Redundant |
| Heritage designation | Grade II* |
| Designated | 28 January 1958 |
| Architectural type | Church |
| Style | Norman, Gothic |
St Andrew's Church is an old church located in a small village called Steeple Gidding. This village is in Cambridgeshire, England, about 16 kilometers (10 miles) northwest of Huntingdon. The church is no longer used for regular services, which means it's a "redundant" church. It's a special building because it's protected as a Grade II* listed building. This means it's very important historically or architecturally. The Churches Conservation Trust takes care of it, making sure it stays in good condition for everyone to see.
A Look Back: Church History
The oldest part of St Andrew's Church that we can still see today is the south doorway. This doorway was built way back in the 12th century. Some stones from the 13th century were also used in other parts of the church.
In the 14th century, more parts were added. The south aisle, which is like a side section, and its arcade, a row of arches, were built then. Around the year 1330, the chancel, the area near the altar, was constructed. The main part of the church, called the nave, was also rebuilt at that time.
Later in the 14th century, a tall west tower was added to the church. Much later, in 1874, a new south porch was built to replace an older one. During this time, the chancel, nave, and aisle were also "restored." This means they were repaired and brought back to good condition. The tower itself was restored in 1899.
What the Church Looks Like
The church is built from different types of stone. Some parts are made of "rubble," which are rough, unshaped stones. Other parts use "ashlar," which are finely cut and shaped stones. The roof is made of lead.
The church has a main area called the nave, with a side section called a south aisle. Above the nave, there's a "clerestory," which is a row of windows that lets light into the main space. There's also a south porch, which is an entrance area. The chancel is at the east end, and a tall tower stands at the west end.
The tower has two main sections and sits on a "plinth," which is a strong base. It has a "parapet" at the top, which is a low wall with a notched, castle-like design. You can also see "gargoyles" at the corners, which are carved stone figures that act as water spouts. The tower is topped with an octagonal spire.
The gabled porch, which has a triangular roof, is in the middle of the south aisle. It leads to the old Norman-style south doorway. On the south wall of the aisle, there are two windows, each with three sections for light. Along the south wall of the clerestory, there are four windows, each with two sections. The chancel has two windows from around 1330 and a doorway on its south side.
Inside the Church
Inside St Andrew's Church, you'll see a row of four arches called an "arcade." These arches are supported by octagonal "piers," which are like thick columns.
In the chancel, there's a "piscina" from the 14th century. This is a stone basin with a drain, used for washing sacred vessels. There's also a "sedilia," which is a set of three stone seats for priests. Another 14th-century piscina can be found in the south aisle.
The "font," which is a large bowl used for baptisms, dates from the 16th century. It's made of Ketton stone and has an eight-sided bowl on an eight-sided stand. Its wooden cover might be from the 17th century. Near the south door, there's a "stoup," a small basin for holy water, from the 12th century. You can also find memorials inside the church from the 17th century, with the oldest one dated 1640.
 | Charles R. Drew |
 | Benjamin Banneker |
 | Jane C. Wright |
 | Roger Arliner Young |

