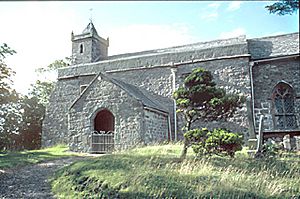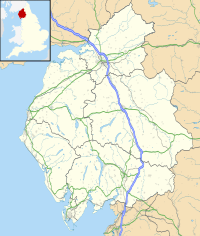St Andrew's Church, Crosby Garrett facts for kids
Quick facts for kids St Andrew's Church, Crosby Garrett |
|
|---|---|

St Andrew's Church, Crosby Garrett, from the south
|
|
| 54°28′56″N 2°25′06″W / 54.4821°N 2.4183°W | |
| OS grid reference | NY 730 097 |
| Location | Crosby Garrett, Cumbria |
| Country | England |
| Denomination | Anglican |
| Website | St Andrew, Crosby Garrett |
| History | |
| Status | Parish church |
| Dedication | Saint Andrew |
| Architecture | |
| Functional status | Active |
| Heritage designation | Grade I |
| Designated | 21 October 1983 |
| Architect(s) | E. Johnson (rebuilding of aisle) |
| Architectural type | Church |
| Style | Saxon (?), Norman, Gothic, Romanesque Revival |
| Specifications | |
| Materials | Stone, slate roofs |
| Administration | |
| Parish | Kirkby Stephen with Mallerstang and Crosby Garrett with Soulby |
| Deanery | Appleby |
| Archdeaconry | Carlisle |
| Diocese | Carlisle |
St Andrew's Church is a beautiful old church located in the small village of Crosby Garrett, Cumbria, England. It's an active Anglican church, meaning it's part of the Church of England. It serves as a parish church, which is the main church for a local area. St Andrew's is very important because it's listed as a Grade I building in the National Heritage List for England. This means it's a building of exceptional historical interest.
Contents
A Look at the Church's Past
St Andrew's Church first started being built way back in the 11th century. Over the years, different parts were added or changed. For example, the chancel, which is the area around the altar, was rebuilt and made bigger in the 14th century.
The church's south porch was built in 1662. Later, in 1745, a small room called the north vestry was added. In 1866, the north aisle (a side part of the church) was rebuilt. This work was done by an architect named E. Johnson from Liverpool. He used a style called Romanesque, which looks like old Roman buildings.
The church's west tower, which was originally from the 13th century, was rebuilt in 1874. A few years later, in 1883, the east window was also replaced.
Exploring the Church's Design
Outside the Church
The church is built from stone, and its roofs are covered with slate. The church's layout includes a main area called the nave, which has three sections or "bays." There's also a two-bay chancel, a north aisle with its own roof, and a north vestry.
The tower sticks out from the west end of the church. It has a flat top called a parapet and pointed decorations called pinnacles at its corners. The roof of the tower is shaped like a pyramid. Along the north wall of the aisle, you can see three windows with round tops. The chancel windows have pointed arches, while the two windows on the south side of the nave have square tops. There's also a special door for the priest on the south wall of the chancel. Inside the porch, you can find stone benches.
Inside the Church
When you step inside, you'll see a beautiful Norman arcade from around 1175. An arcade is a row of arches supported by columns. The chancel is designed in a style called Decorated Gothic. The arch leading into the chancel is in an Early English style.
Above the chancel arch, you can see the top of an older, narrower arch. This arch has a rounded top and special wedge-shaped stones called voussoirs. Experts believe this part might be even older than the Norman conquest, possibly from the Saxon period.
There's a large opening called a squint between the aisle and the chancel. This allowed people in the aisle to see the altar. In the south wall of the chancel, there's a 13th-century piscina. This was a basin used for washing sacred vessels, and it has a three-lobed (trefoil) top. On the north wall, you'll find a medieval aumbry, which was a cupboard used to store holy items. The tower holds two bells; one is from the 13th century, and the other is from the 14th century.
Church Community
St Andrew's Church is part of a larger church community. It shares a parish with:
- St Stephen's Church, Kirkby Stephen
- St Mary's Church, Mallerstang
See also
- Grade I listed churches in Cumbria
- Grade I listed buildings in Cumbria
- Listed buildings in Crosby Garrett
 | John T. Biggers |
 | Thomas Blackshear |
 | Mark Bradford |
 | Beverly Buchanan |


