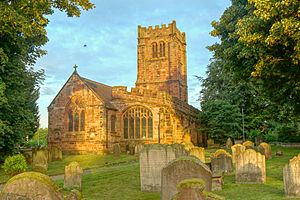St Andrew's Church, Tarvin facts for kids
Quick facts for kids St Andrew's Church, Tarvin |
|
|---|---|

St Andrew's Church, Tarvin
|
|
| Lua error in Module:Location_map at line 420: attempt to index field 'wikibase' (a nil value). | |
| OS grid reference | SJ 491 669 |
| Location | Tarvin, Cheshire |
| Country | England |
| Denomination | Anglican |
| Website | St Andrew, Tarvin |
| History | |
| Status | Parish church |
| Dedication | Saint Andrew |
| Architecture | |
| Functional status | Active |
| Heritage designation | Grade I |
| Designated | 1 March 1967 |
| Architectural type | Church |
| Style | Gothic |
| Specifications | |
| Materials | Red sandstone Welsh slate roof |
| Administration | |
| Parish | Tarvin |
| Deanery | Chester |
| Archdeaconry | Chester |
| Diocese | Chester |
| Province | York |
St Andrew's Church is a beautiful old church located in the village of Tarvin, Cheshire, England. It's a very important building, listed as a Grade I historic site on the National Heritage List for England. This means it's considered one of the most important historical buildings in the country. St Andrew's is an active Anglican church, serving the local community as a parish church. It's part of the diocese of Chester and works closely with St Peter's Church in Duddon.
Contents
History of St Andrew's Church
The very first church on this spot was built way back in the 12th century. Imagine, that's over 800 years ago! In the 14th century, the church was updated. Parts like the south wall and the south archway are from this time.
Most of the church was rebuilt in the 15th century. The chancel, which is the area around the altar, was fixed up in the 18th century. The tall tower was also built in the 15th century. Later, a north aisle (a side section of the church) was added. The church had more repairs and updates in the 18th and 19th centuries. Another big restoration happened in 1908, led by an architect named F. P. Oakley.
Architecture of the Church
Outside Features of St Andrew's
The church is built from red sandstone, which is a type of rock. Its roof is made of Welsh slate, a strong, flat stone. You enter the church through the west wall of the tall west tower.
The church has a main area called the nave with five sections, and a chancel with two sections. There's a north aisle with a small room called a vestry at its end. On the south side, there's another aisle with a porch and a special area called the Bruen Chapel.
The doorway to the tower is in the Tudor style, which was popular in the 15th and 16th centuries. The second level of the tower has windows shaped like four-leaf clovers, called quatrefoil windows. A clock is on all four sides of the tower. The very top of the tower has a battlement (like a castle wall) and bits of old pinnacles (pointy decorations) at the corners.
Inside Features of St Andrew's
The roof over the nave is very special. It's a hammerbeam design, which means it has large wooden beams that look like hammers. This roof dates back to 1650. It was covered up in the 18th century but was uncovered again during the 1891 restoration.
Over the south aisle, there's a unique roof from 1380. It's the only one of its kind in the whole county! The font, where baptisms take place, is shaped like an octagon and is from the 15th century.
Many of the original church furnishings were removed during past repairs. However, a beautiful brass candelabrum (a fancy candle holder) from the 18th century is still there. In the chancel, you can see a Flemish reredos (a decorated screen behind the altar) from around 1500. There's also a copper memorial tablet for Henry Hardware, who passed away in 1584. The large east window, installed in 1892, was designed by Charles Eamer Kempe. The west window was given to the church in 2006 and was designed by Fiona Banner and Roy Coomber.
At the entrance to the Bruen Chapel, there's a wooden screen from the 14th century. On the south wall of this chapel, you'll find a small opening called a squint. Through this squint, you can see a carved image known as the "church imp." In the early 1600s, a man named John Bruen had all the old stained glass removed from this chapel. He believed the pictures on the glass were not right for the church. The altar table in the chapel is from the 17th century. The chapel also has memorials for John Bruen and other people.
Inside the church, there are five special memorial boards. People think these were painted by members of the Randle Holme family from Chester. The church's records of births, deaths, and marriages (parish registers) started in 1563. The church also has a set of six bells that were made by Thomas Rudhall in 1779.
Churchyard Features
Around the church, in the churchyard, there are six other important structures. These include the gates and gateposts leading into the churchyard. There's also a sundial made of sandstone from the mid-1700s. You can also find old tomb chests for people like John Minshull and his daughter, William and Elizabeth Hilton, and William Sandbach. There's also a tombstone for Beatrix Hollinsworth. The churchyard is also the resting place for three British soldiers and one Canadian soldier who died in World War I.
Notable Burials
- James Crawfoot, a well-known Methodist leader from the early 1800s.
See also
- Grade I listed buildings in Cheshire West and Chester
- Grade I listed churches in Cheshire
- Listed buildings in Tarvin
 | Chris Smalls |
 | Fred Hampton |
 | Ralph Abernathy |

