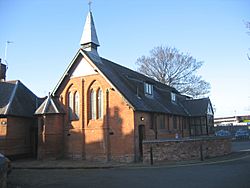St Barnabas' Church, Chester facts for kids
Quick facts for kids St Barnabas' Church, Chester |
|
|---|---|

St Barnabas' Church
|
|
| Lua error in Module:Location_map at line 420: attempt to index field 'wikibase' (a nil value). | |
| OS grid reference | SJ 411 669 |
| Location | Sibell Street, Chester, Cheshire |
| Country | England |
| Denomination | Anglican |
| History | |
| Dedication | St Barnabas |
| Architecture | |
| Functional status | Redundant |
| Heritage designation | Grade II |
| Designated | 19 July 1985 |
| Architect(s) | John Douglas |
| Architectural type | Church |
| Completed | 1877 |
| Specifications | |
| Materials | Church: brick with stone dressings House: brick with a timber-framed front Slate roofs |
St Barnabas' Church is a historic building in Chester, Cheshire, England. It is located on Sibell Street. This church is no longer used for regular religious services. It is a special old building that is protected because it's important. This protection is called a Grade II listed building status.
The church was first built in 1877. It was meant to be a "mission church." This means it was built to help the many workers living near the Chester railway station. Money for the church came from many people who donated to the project. A famous architect named John Douglas designed both the church and the house next to it.
About the Building
The church is made from brick. It has special stone decorations. The house next to it is also made of brick. The front of the house has a cool timber-framed look. Both buildings have roofs made of slate.
Inside the Church
The church has a long main area called a nave. This area connects to the chancel, which is where the altar usually is. There's also a part that sticks out on the north side, called a transept. A small room for clergy, called a vestry, is attached to it. At the front, there's a porch and a special eight-sided room for baptisms, called a baptistry. On top of the roof, there's a small, pointed spire called a flèche. It has a ball and a cross on top.
Past Uses
From 1985 to 1987, the church was used by a different Christian group. This was the Orthodox Christian community of St Barbara's. They moved out because the building was getting old and needed repairs. After that, the church building was changed and has been used as offices.
See also
- Grade II listed buildings in Chester (north and west)
- List of new churches by John Douglas
 | Roy Wilkins |
 | John Lewis |
 | Linda Carol Brown |

