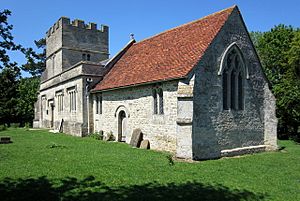St Bartholomew's Church, Furtho facts for kids
Quick facts for kids St Bartholomew's Church, Furtho |
|
|---|---|

St Bartholomew's Church, Furtho,
from the southeast |
|
| Lua error in Module:Location_map at line 420: attempt to index field 'wikibase' (a nil value). | |
| OS grid reference | SP 773 430 |
| Location | Furtho, Northamptonshire |
| Country | England |
| Denomination | Anglican |
| Website | Churches Conservation Trust |
| History | |
| Founded | before 1190 |
| Dedication | Saint Bartholomew |
| Events | 1620, rebuilt and tower added 1870, restored |
| Architecture | |
| Functional status | Redundant |
| Heritage designation | Grade II* |
| Designated | 17 June 1960 |
| Architectural type | Church |
| Style | Perpendicular |
| Groundbreaking | 12th century |
| Closed | 1920 |
| Specifications | |
| Materials | Limestone, Slate and tile roofs |
St Bartholomew's Church is an old Anglican church located in what used to be the village of Furtho, England. It's no longer used for regular church services, which is why it's called a 'redundant' church. This special building is protected as a Grade II* listed building. This means it's a very important historical site.
The church is now looked after by the Churches Conservation Trust. Furtho was once a busy medieval village. However, it became empty after land changes called 'enclosures' happened in the 1500s. Today, only a farm and a dovecote (a building for doves) remain near the church.
The Church's Story
The church building first started in the 12th century, which is over 800 years ago! Over time, parts of it were changed and added, especially in the 14th century. A big rebuilding project happened around 1620. The church was also repaired and updated in 1870.
It stopped being a regular church for the local community in 1920. During the Second World War, the church was used to store important historical documents. Sadly, during that time, a bomb destroyed all its windows. The church was officially declared 'redundant' on May 16, 1989. It was then given to the Churches Conservation Trust on June 7, 1990, to be preserved.
What the Church Looks Like
Outside Features
St Bartholomew's Church is built from limestone, a type of rock. The main part of the church, called the nave, has a roof made of slate. The other parts, the chancel and the tower, have tiled roofs. The church has a nave (the main area), a chancel (the area near the altar), and a tower at the west end.
The tower has two levels and strong supports called buttresses. It has a pointed, pyramid-shaped roof. On the lower level of the tower, there's a large window with three sections. The upper level has openings for bells, also with three sections. The top edge of the tower is decorated with a battlement design, like a castle wall.
The nave has arched windows, each with three sections divided by stone bars called mullions. There are arched doorways on both the north and south sides of the church. At the very top of the east end, there's a decorative stone carving called a finial. The east window also has three sections. On the south side of the chancel, there are two windows with fancy stone patterns called tracery. There's also a round-arched door for the priest.
Inside Features
Inside the chancel, you'll find a special basin called a piscina. It has a three-leaf shape and was used for washing sacred vessels. There's also a special space in the wall for a tomb. On each side of the east window, there are stone brackets that once held statues.
You can also see two memorials in the chancel. One is a marble memorial for Anthony Furtho, who passed away in 1558, and his two wives. The other is a monument for Edmund Arnold, dated 1676. The baptismal font, where baptisms take place, is small and has eight sides. It was made in the 17th century.
See also

