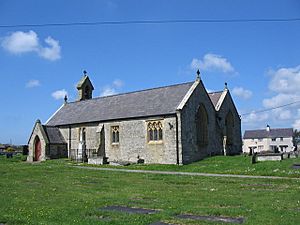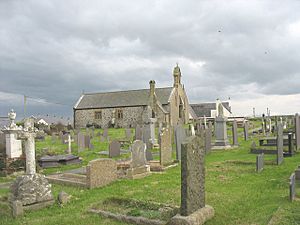St Beuno's Church, Aberffraw facts for kids
Quick facts for kids St Beuno's Church, Aberffraw |
|
|---|---|

A view of the church from the south-east.
|
|
| Lua error in Module:Location_map at line 420: attempt to index field 'wikibase' (a nil value). | |
| OS grid reference | SH 353 688 |
| Location | Aberffraw, Anglesey |
| Country | Wales, United Kingdom |
| Denomination | Church in Wales |
| History | |
| Status | Church |
| Founded | 7th century |
| Founder(s) | St Beuno |
| Dedication | St Beuno |
| Architecture | |
| Functional status | Active |
| Heritage designation | Grade II* |
| Designated | 5 April 1971 |
| Architect(s) | Thomas Jones (1840 restoration) Henry Kennedy (1868 rebuilding) |
| Style | Late Decorated |
| Specifications | |
| Length | 30 ft (9.1 m) (nave) |
| Nave width | 16 ft (4.9 m) |
| Other dimensions | 25 by 16 ft (7.6 by 4.9 m) (chancel) |
| Materials | Rubble masonry dressed with sandstone; slate roof |
| Administration | |
| Parish | Trefdraeth with Aberffraw with Llangadwaladr with Cerrigceinwen |
| Deanery | Malltraeth |
| Archdeaconry | Bangor |
| Diocese | Diocese of Bangor |
| Province | Province of Wales |
St Beuno's Church is a historic church in the village of Aberffraw, on the island of Anglesey in north Wales. The first church on this spot was built in the 7th century by a holy man named Saint Beuno.
Long ago, during the Middle Ages, the Princes of Gwynedd had a royal court in Aberffraw. It's possible they used St Beuno's as their royal chapel. The oldest parts of the church you can see today were built in the 12th century. The building was made much larger in the 16th century when a second main section, called a nave, was built next to the first one.
During repair work in 1840, a beautiful 12th-century arch was found hidden in the west wall. The church also has a stone font for baptisms that is from the 13th century. It is still an active church for the Church in Wales.
St Beuno's is a Grade II* listed building. This means it is a "particularly important building of more than special interest" and is protected by law. It's special because it's a rare example in Anglesey of a church with two naves.
Contents
History of St Beuno's Church
St Beuno's Church is located in the village of Aberffraw on the southwest coast of Anglesey. The very first church here was started in the 7th century by Saint Beuno, a famous Welsh saint.
None of the original 7th-century building is left. The oldest parts of the current church are from the 12th century. These include the south wall and parts of the west wall.
Royal Connections and Big Changes
In the early Middle Ages, Aberffraw was the main home for the Princes of Gwynedd, who were powerful rulers in Wales. Because of this, St Beuno's may have been used as their special royal chapel.
The church was changed and made bigger over the centuries.
- 14th Century: A new doorway was added on the south side.
- 16th Century: The church was doubled in size. A whole new section, or aisle, was built on the north side. A row of four arches was put in to connect the old and new parts.
- 1840: During repairs, workers found a blocked-up arch from the 12th century in the west wall. Some people think it was the original arch leading to the altar, while others think it might have been an entrance to a tower that is no longer there.
- 1868: The church was repaired again. The architect Henry Kennedy rebuilt some walls and added a porch and a small room called a vestry.
Today, the church is part of a group of four churches in the area. It is in the Diocese of Bangor.
What the Church Looks Like
The church is built in a style called Late Decorated. The walls are made of rough stones, called rubble masonry, with smoother sandstone for the details. The roof is made of slate.
The Building's Structure
At the west end of the roof, there is a small stone structure called a bellcote that holds two bells. Both bells were made in 1896. Instead of hanging side-by-side, one bell is hung above the other.
You enter the church through a porch on the south side. Inside, the main part of the church (the nave) and the north aisle each have a high roof with wooden beams showing. The two sections are separated by a row of four arches on top of octagonal (eight-sided) pillars.
The amazing 12th-century arch in the west wall is decorated with carvings of chevrons (zigzag patterns) and the heads of 25 rams and bulls.
Windows, Art, and Old Treasures
The windows in the north and south walls were added in 1868. They have stone patterns at the top called tracery. Five of the windows have stained glass made by the artist E. R. Suffling. Another stained-glass window, showing the story of the Good Samaritan, was made in 1849.
Inside the church, you can find some interesting historical items:
- The Font: A large, eight-sided stone font used for baptisms dates back to the 13th century.
- Memorials: There are stone tablets on the walls from the 18th and 19th centuries, remembering important local people.
- Collecting Shovels: Two copper shovels with long wooden handles were given to the church in 1777. They were used to collect money during services.
- The Last Supper Panel: The altar in the north aisle has a copper panel showing the Last Supper. It was made in the early 20th century.
The Churchyard
The churchyard surrounds the building. Along the west wall, there are the Commonwealth war graves of three men who died during World War I. One was a soldier from the Royal Welsh Fusiliers, and two were merchant seamen.
Why is St Beuno's Church Important?
St Beuno's Church was made a Grade II* listed building on April 5, 1971. This is a high level of protection for buildings that are very special.
It is listed because it is a rare type of church in Anglesey with a "double-nave," meaning it has two main halls side-by-side. While this design was used in other parts of Wales, it was not common on the island. The church is also important because it still has parts of a much older building, including the "unusually fine" 12th-century arch.
A 2009 guide to buildings in the area said that St Beuno's has "some of the most significant Romanesque work on the island." Romanesque is an old style of architecture known for its thick walls and rounded arches.
 | Emma Amos |
 | Edward Mitchell Bannister |
 | Larry D. Alexander |
 | Ernie Barnes |


