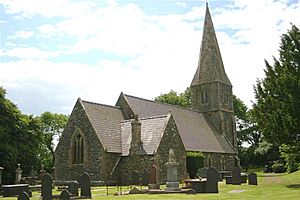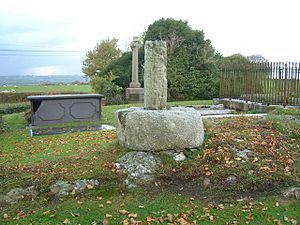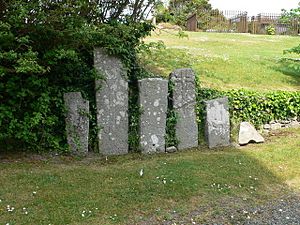St Caffo's Church, Llangaffo facts for kids
Quick facts for kids St Caffo's Church, Llangaffo |
|
|---|---|

The church from the north-east
|
|
| Lua error in Module:Location_map at line 420: attempt to index field 'wikibase' (a nil value). | |
| OS grid reference | SH 446 685 |
| Location | Llangaffo, Anglesey |
| Country | Wales, United Kingdom |
| Denomination | Church in Wales |
| Website | Church website |
| History | |
| Status | Church |
| Founded | 1846 (present building) |
| Dedication | St Caffo |
| Architecture | |
| Functional status | Active |
| Heritage designation | Grade II |
| Designated | 30 January 1968 |
| Architect(s) | Weightman and Hadfield (Sheffield) |
| Style | Early English |
| Specifications | |
| Materials | Rubble masonry, slate roof |
| Administration | |
| Parish | Llanfihangel Ysgeifiog (Gaerwen) with Llangristiolus with Llanffinan with Llangaffo |
| Deanery | Tindaethwy and Menai |
| Archdeaconry | Bangor |
| Diocese | Diocese of Bangor |
| Province | Province of Wales |
St Caffo's Church, Llangaffo is a church built in the 1800s. It is located in the south of Anglesey, a beautiful island in north Wales. The church is about 5 miles from the town of Llangefni.
This church was built in 1846. It replaced an older, medieval church that used to stand in the village of Llangaffo. The new building still has some old monuments from the original church. It also has a tall spire that is easy to spot from far away.
In the churchyard, you can find parts of a stone cross from the 800s or 900s. There are also some very old gravestones from the 800s to the 1000s. The church is named after St Caffo, a Christian saint from the 500s. He was killed near this area a long time ago.
St Caffo's Church is still used today as part of the Church in Wales. It is one of four churches in a group of parishes. It is also a Grade II listed building. This means it is a special building that should be protected and kept for the future. People think it's important because it's a good example of a country church from the mid-1800s, built in a style called "Early English."
The Church's Story and Location
It's not clear exactly when the first church was built in Llangaffo. This village in Anglesey is named after the church itself. The Welsh word llan used to mean "enclosure" and later came to mean "church." The "gaffo" part comes from the saint's name.
St Caffo was a Christian from the 500s. He was a friend of St Cybi. Shepherds killed him near what is now Llangaffo. Some people think this might have been revenge because his brother, Gildas, had insulted the local ruler, Maelgwn Gwynedd. It's believed there might have been a monastery here once, called "Merthyr Caffo." Merthyr means "martyr" in Welsh, and in place names, it often means a building built near a saint's grave.
The church you see today was built in 1846. It stands in the north-eastern part of the village, next to the churchyard. It was designed by architects named Weightman and Hadfield from Sheffield. This new church replaced an older one that was torn down. An old writer in 1846 described the old church as "very small and unimportant." He also noted it was the only medieval building left in the area.
The church from the 1800s is still in use today. It is part of the Church in Wales. It is one of four churches that work together in the area. These churches are St Michael's Church in Gaerwen, St Cristiolus's Church in Llangristiolus, St Ffinan's Church in Llanffinan, and St Caffo's. The church is part of the Diocese of Bangor. Services in Welsh are held every Sunday.
Church Design and Features
St Caffo's Church is built from rough stone blocks, with smooth limestone used for details. It is designed in an Early English style. This style was popular between about 1180 and 1275. It often uses narrow, pointed windows and arches. The church roof is made of slate.
The tower is at the west end of the church. It has strong supports called buttresses at its corners. On top of the tower is a pointed roof called a broach spire. This spire is a well-known landmark in the area. You enter the church through an arched doorway on the north side of the tower.
The chancel, which is the part of the church near the altar, is at the east end. It is smaller than the main part of the church, called the nave. There is also a side section, or transept, on the north side of the chancel. The nave has tall, narrow windows called lancet windows. There is another lancet window on the south side of the chancel. The large window at the east end of the church has a pointed arch and three sections of glass.
Inside the church, the area around the altar is a bit higher than the rest of the chancel. The floor and the decorated screen behind the altar are made of special patterned tiles. The church has a round, decorated font from the 1100s. It also has a pulpit from the 1600s with carved designs.
The transept has several old memorials from the 1600s. One special stone from the early 600s is set into the wall. It has an old inscription that likely means 'Gwernin, son of Cuurius Cini, set up this stone.' This stone originally came from Newborough, Anglesey. Near the main entrance, five gravestones with crosses carved into them lean against the wall. The tallest ones might be from the 1100s or 1200s, while others are from the 800s to 1000s. These stones show that a religious community existed here a very long time ago.
The church porch holds part of an old cross head shaped like a wheel, from the 800s or 900s. Another part of this cross is in the churchyard. However, it has been damaged by weather, and most of its patterns have worn away.
The oldest graves are found to the north of the church. This is a bit unusual. Usually, the southern part of a churchyard was used first for burials. The path leading to the church has sunk over time. This might be partly because people used to bury the dead on top of each other in medieval times. Some people think a mound next to the path might mean the church is built on the site of a Bronze Age settlement.
The churchyard also has seven gravestones that were found in the walls of the old church. Six of these are from between the 800s and 1000s, and one is from the 1100s or 1200s. The doorway from the old church, which dates back to the 1400s, is now used as an entrance to the churchyard. A carved stone human head from the 1100s has been placed in the north wall of the churchyard. There is also a war memorial shaped like a Celtic cross. It remembers those who died in the First and Second World Wars.
Why St Caffo's Church is Special
St Caffo's Church is a Grade II listed building. This is the lowest of three levels of protection, meaning it's a "building of special interest" that should be preserved. It received this status on January 30, 1968. Cadw, the Welsh government body that protects historic buildings, says it was listed because it's a "mid 19th-century rural church, consistently articulated and detailed in an Early English style." This means it's a good example of a country church from the 1800s, built carefully in that specific style.
A writer from the 1800s, Samuel Lewis, said the rebuilt church was a "very good specimen of the early English style of architecture." He liked its simple design. A guide to Anglesey churches from 2006 describes the church's "impressive" tower and steeple as "a landmark visible for many miles."
Another guide from 2009 points out the "exceptional number of inscribed fragments" at the church. These old stones show that it was a place of early Christian worship. However, some guides have described the church's outside appearance as "unlovely" or "uninspiring." But they all agree it has a "remarkable collection" of ancient memorial stones inside.
 | Aurelia Browder |
 | Nannie Helen Burroughs |
 | Michelle Alexander |



