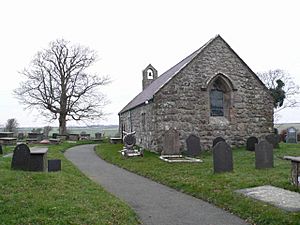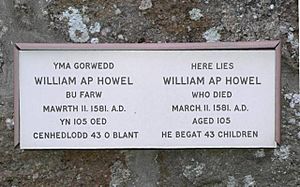St Caian's Church, Tregaian facts for kids
Quick facts for kids St Caian's Church, Tregaian |
|
|---|---|

The 14th-century window at the east end of the church
|
|
| Lua error in Module:Location_map at line 420: attempt to index field 'wikibase' (a nil value). | |
| OS grid reference | SH 451 797 |
| Location | Tregaian, Anglesey |
| Country | Wales, United Kingdom |
| Denomination | Church in Wales |
| History | |
| Status | Church |
| Dedication | St Caian |
| Architecture | |
| Functional status | Active |
| Heritage designation | Grade II* |
| Designated | 12 May 1970 |
| Style | Medieval |
| Specifications | |
| Length | 40 ft 6 in (12.3 m) |
| Width | 14 ft 6 in (4.4 m) |
| Materials | Rubble masonry |
| Administration | |
| Parish | Llangefni with Tregaean with Llanddyfnan (Talwrn) |
| Deanery | Malltraeth |
| Archdeaconry | Bangor |
| Diocese | Diocese of Bangor |
| Province | Province of Wales |
St Caian's Church, Tregaian, also called St Caean's Church, Tregaean, is a small, very old church in Anglesey, north Wales. It was built in the 1300s. The church is named after St Caian, a Christian who lived a long time ago, around the 400s or 500s. Not much is known about him.
This special building has a beautiful window from the late 1300s and a doorway from the late 1400s. In the churchyard, there's a fascinating grave of William ap Howel. He passed away in 1581 at 105 years old. He had over forty children and more than three hundred living descendants. The church is still used for worship today by the Church in Wales. It is considered a very important historical building.
Contents
History of St Caian's Church
The exact date when the first Christian building was built here is not known. The church is named after St Caian, a Christian from the 5th or 6th century. We don't know much about his life. One old book says his father was St Caw, a king from northern Britain. St Caw lost his lands and found safety in Anglesey. The ruler Maelgwn Gwynedd gave him land in the north-east of the island.
If Caian was St Caw's son, then his sisters included St Cwyllog. She started the nearby church of St Cwyllog's Church, Llangwyllog in the 6th century. Other old writings say Caian was active in the 5th century. They suggest he was a son or grandson of Brychan, a king from south Wales.
Where is Tregaian Church?
Caian gives his name to the small village of Tregaian where the church is located. The Welsh word tref means "settlement." So, Tregaian means "Caian's settlement." Tregaian is about 2.5 miles (4 km) north of Llangefni. Llangefni is the main town in Anglesey. The church is in the countryside, next to a small road.
When Was the Church Built?
The church you see today is from the medieval period. It was built in the later part of the 1300s. The east window is also from this time. The doorway was added in the late 1400s. The roof was built around the end of the 1500s or early 1600s. The windows in the main part of the church and the wooden panels of the pulpit are from the 1600s.
The church is still used for worship by the Church in Wales. It is one of three churches in a combined area called a benefice. This area includes Llangefni with Tregaean and Llanddyfnan (Talwrn). The church is part of the Malltraeth deanery, the Bangor archdeaconry, and the Diocese of Bangor. As of 2013, the priest in charge of the parish was Reverend J Ashley-Roberts.
Design and Features of St Caian's Church
The church is built from rubble masonry, which means it uses rough, uneven stones. The roof is made from slate. There is a stone bellcote (a small structure for a bell) at the west end of the church. You enter through the doorway on the south side. This doorway is from the late 1400s and has decorative carvings around it.
Inside, there is no wall separating the nave (where people sit) from the chancel (where the altar is). There is only a single step up into the chancel. The church is about 40 feet 6 inches (12.34 m) long and 14 feet 6 inches (4.42 m) wide.
Windows and Interior Details
The east window, from the late 1300s, is set in a pointed arch with decorative edges. It has stained glass from 1916. This glass shows Christ crowning a knight. The words "Well done thou good and faithful servant / Take unto you the whole armour of God" are also on it. There are two pairs of square-shaped windows in the south wall, from the 1600s.
On the north side of the church, another entrance was closed up in the late 1800s. There is one pair of square-shaped windows on this side, also from the 1600s. A small window at the west end of the church is from the 1600s or 1700s. You can see the wooden beams of the roof from inside the church. Behind the altar, there is a panelled reredos (a screen or decoration) from the 1800s.
The church has a round font from the 1100s. A font is a basin used for baptisms. This one is decorated with a zig-zag pattern. The church bell is dated 1717. The wooden benches, called pews, are from the 1800s. There are memorial tablets on the walls from the 1700s, 1800s, and 1900s. Some of these remember the Lloyd family from a nearby house called Plas Tregaian.
In 1937, a survey noted a plain silver cup from 1714–15. The churchyard holds the grave of William ap Howel. He passed away at 105 years old in 1581. He was married three times and had 42 or 43 children. More than 300 of his descendants attended his funeral! His children ranged in age from 8 to 89 when he died.
Why St Caian's Church is Special
St Caian's Church is recognized nationally and protected from changes. It is a Grade II* listed building. This is the second-highest of three levels of protection. It means the building is "particularly important" and has "more than special interest." It received this status on May 12, 1970. It was listed because it is considered "an excellent late Medieval rural church."
Cadw, the Welsh government body that looks after Wales's historic buildings, says the church "retains a strong simple character." This is because it still has many of its original features and its first layout. The main part of the church and the altar area are not separated by a wall.
What Experts Say About the Church
In the 1800s, a historian named Angharad Llwyd described the church as "a small but neat edifice." She also noted the "handsome" east window. Another writer from the 1800s, Samuel Lewis, said the church was "simple and primitive in its construction."
In 1847, the clergyman and historian Harry Longueville Jones wrote about the font. He found it "remarkable" because it had no drain. He also said it was "hardly large enough for immersion." He thought the east window had a "rather singular" design.
A guide to Anglesey churches from 2006 mentions the "unusually wide" east window. A 2009 guide to buildings in the area says the church "gives an impression of what the Anglesey parish churches were like before so many were reassembled in the 19th century." It also notes that the walls lean a bit. The east window has been compared to the one at St Ceidio's Church, Rhodogeidio, also in Anglesey.
 | James B. Knighten |
 | Azellia White |
 | Willa Brown |


