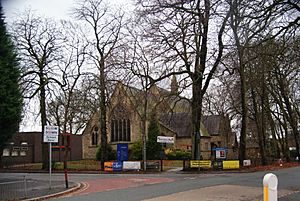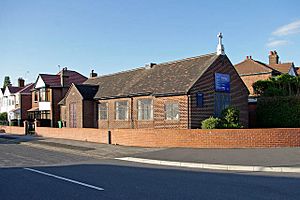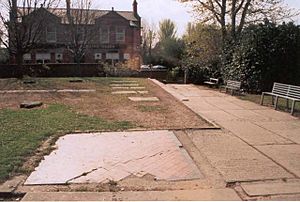St Clement's Church, Chorlton-cum-Hardy facts for kids
Quick facts for kids St Clement's Church |
|
|---|---|

St Clement's Church, Chorlton-cum-Hardy
|
|
| 53°26′26″N 2°17′01″W / 53.44069°N 2.28368°W | |
| Location | Chorlton-cum-Hardy, Manchester |
| Country | England |
| Denomination | Anglican |
| History | |
| Status | Parish church |
| Founded | 1866 |
| Dedication | Saint Clement |
| Consecrated | 1896 |
| Architecture | |
| Functional status | Active |
| Architect(s) | Pennington & Bridgen |
| Architectural type | Decorated Gothic |
| Administration | |
| Deanery | Hulme |
| Diocese | Manchester |
St Clement's Church is an active Anglican church in Chorlton-cum-Hardy, Manchester, England. It is a parish church, which means it serves a specific local area. The church also has a "daughter church" called St Barnabas, which opened in 1951. St Barnabas helps serve the nearby Barlow Moor estate and south Chorlton. St Clement's is part of the Hulme area within the Manchester diocese.
The Story of St Clement's Church
Chorlton's very first church was located south of Chorlton Green. This early church, dedicated to St Clement, was built around 1512. It was a "chapel of ease," meaning it was a smaller church built for people who lived far from the main parish church. This first chapel was replaced by a new brick building in 1779.
For about 35 years, this early church was part of the Roman Catholic faith. However, during the time of King Henry VIII, England separated from Rome. After this, the church became part of the Church of England.
By 1860, the community needed a much bigger church. So, a new St Clement's Church was built on Edge Lane. It opened in 1866, but it wasn't officially blessed until 1896. Not everyone agreed with building the new church. For example, Sir William Cunliffe Brooks, a wealthy local person, did not support the new building. Two of his baby daughters were buried at the old church. Another important person, Samuel Mendel, also opposed the move.
The old church was eventually taken down in 1949 because it had become very run-down. You can still see where it stood, and its site was explored by archaeologists in 1980-81. St Clement's Church celebrated its 500th anniversary in 2012, marking five centuries since the first chapel was built.
In 1898, the church's parish area was divided. This led to the creation of St Werburgh's Church. St Werburgh's was officially blessed in 1902. It was built to serve the eastern part of St Clement's original parish.
Exploring the Churchyard
The old St Clement's churchyard is right next to the Bowling Green Hotel. People stopped being buried there in 1882, except for in graves that already existed. The churchyard was used for burials for about 160 years. Records of burials start in 1753.
By 1881, there were some problems with how burials were handled. To fix this, a special inspector was brought in. He suggested that the burial ground should be closed to new burials, with only a few exceptions. This rule was put in place in 1882.
In 1930, some bodies remaining in the churchyard were moved and reburied at Southern Cemetery, Manchester. By the 1980s, when the site of the old church was explored, the churchyard had 380 gravestones. Some of these stones were used to make a path, while others were left in their original spots.
Church Design and Features
The architects who designed the new St Clement's Church were Pennington & Bridgen. They used a style called "Decorated Gothic." This style is known for its beautiful, detailed decorations. Building work on the church started in 1860, and the roof was finished in 1866. However, as mentioned, the church was not officially blessed until 1896.
Later, an architect named W. Higginbottom added three more parts to the church. He added the north transept (a part of the church that sticks out like an arm) in 1883. The Lady Chapel, a special small chapel, was added in 1895. Finally, the south transept was added in 1896.
Some interesting parts of the church include its octagonal (eight-sided) tower on the southwest side. The church also has beautiful stained glass in its east window, which lets colorful light into the building.
 | Jackie Robinson |
 | Jack Johnson |
 | Althea Gibson |
 | Arthur Ashe |
 | Muhammad Ali |



