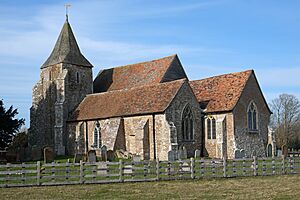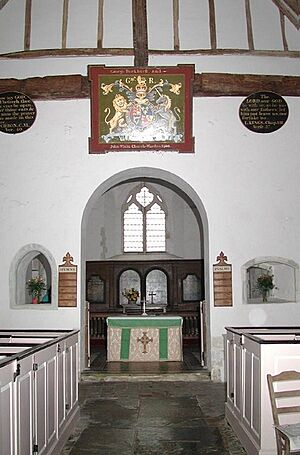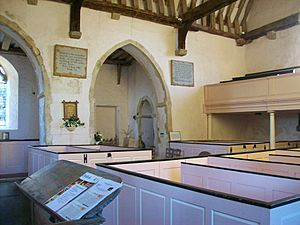St Clement's Church, Old Romney facts for kids
Quick facts for kids Church of St Clement, Old Romney |
|
|---|---|
 |
|
| 50°59′24″N 0°53′54″E / 50.99000°N 0.89833°E | |
| OS grid reference | TR 035 252 |
| Location | Old Romney, Kent |
| Country | United Kingdom |
| Denomination | Church of England |
| Website | https://romneychurches.org/st-clement-old-romney |
| History | |
| Dedication | Saint Clement |
| Architecture | |
| Heritage designation | Grade I |
| Designated | 9 June 1959 |
| Administration | |
| Deanery | Romney and Tenterden |
| Diocese | Diocese of Canterbury |
St Clement's Church is an old and special church located in the village of Old Romney, Kent, England. It's an Anglican church, which means it belongs to the Church of England. This church is so important that it's a Grade I listed building, meaning it's protected because of its history and unique architecture.
The church is named after Saint Clement, an early leader of the Christian church in Rome. What's really cool is that it was built on a raised area, like a small hill, to keep it safe from floods! People believe the very first church here was built way back in the 700s.
Contents
A Look at the Church's History
Around the 1000s or 1100s, the original Saxon church was replaced by a new one built by the early Normans. This Norman church was simple, without side aisles, and had a square-shaped chancel (the part of the church where the altar is).
The church was made bigger in the 1200s. Most of the building you see today was built around that time. It has a main area called the nave where people sit, and the chancel. There are also smaller chapels on the north and south sides. The church has a small tower in its south-west corner and a porch at the north entrance.
Inside the Church
When you step inside St Clement's, you'll notice some interesting features.
Seating and Gallery
The wooden box pews, which are like enclosed benches for seating, in the nave are from the 1700s. At the back of the church, there's a gallery, which is like a balcony. This gallery was added in the late 1700s and is held up by four strong Doric columns. On the walls of the nave, you can see old wooden panels from the Georgian era that have Bible verses written on them.
The Font
The font, which is a basin used for baptisms, is located in the south-west part of the church. It was made around the year 1300. It's square-shaped and stands on a central eight-sided pillar. At each corner of the font, there's a smaller column with a carved top.
The Chancel Area
Above the arch leading into the chancel, you'll see the Royal Arms of England. This particular one is from 1800 and includes the Fleur-de-lys symbol, which was later removed from the Royal Arms.
The rails around the altar are from the early 1700s. Behind the altar, there are wooden panels from the 1600s that display important Christian texts like the Lord's Prayer, the Creed, and the Ten Commandments.
In the middle of the chancel floor, there's a stone slab remembering John Deffray. He was a Huguenot (a French Protestant) born in France in 1661. He served as the Rector (the main priest) of St Clement's from 1690 until he passed away in 1738. The slab even shows his French family crest.
Restoring the Church
St Clement's Church has gone through several repairs and updates over the years to keep it in good condition.
Discoveries During Renovation
In 1929, some wooden panels around the chancel arch were taken down. This revealed a hidden doorway that once led to a rood staircase (a staircase to a screen that separated the nave from the chancel). They also found two hagioscopes, which are small openings that allowed people to see the altar from different parts of the church. During this work, the plaster ceiling of the chancel was removed, showing the wooden rafters underneath.
Major Repairs
In 1959, a big renovation project began, led by an architect named Anthony Swaine. Parts of the tower were rebuilt, and some old timber was replaced. The roof over the nave and south aisle was also fixed. However, the work had to stop when the money ran out.
A Film Set Helps Out
In 1963, the church was used as a filming location for the movie Dr Syn, Alias the Scarecrow. The film company helped by repainting the box pews and the gallery, and they even fixed the stairway to the gallery. When they finished filming, they left money for more repairs. With this money and other grants, the renovation work continued and was finally completed in 1968.
The Churchyard
The churchyard is the burial ground around the church. It is the resting place of the famous film-maker Derek Jarman (1942–1994).
 | Audre Lorde |
 | John Berry Meachum |
 | Ferdinand Lee Barnett |



