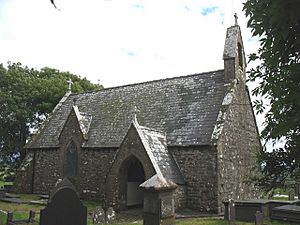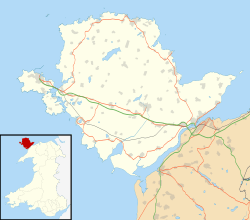St Cynfarwy's Church, Llechgynfarwy facts for kids
Quick facts for kids St Cynfarwy's Church |
|
|---|---|

The church seen from the north-west
|
|
| 53°18′07″N 4°25′51″W / 53.30196°N 4.43080°W | |
| OS grid reference | SH 381 810 |
| Location | Llechgynfarwy, Anglesey |
| Country | Wales, United Kingdom |
| Denomination | Church in Wales |
| History | |
| Status | Parish church |
| Founded | c. 630 |
| Founder(s) | St Cynfarwy |
| Dedication | St Cynfarwy |
| Architecture | |
| Functional status | Active |
| Heritage designation | Grade II |
| Designated | 12 May 1970 |
| Architect(s) | Kennedy & O'Donoghue (1867 rebuilding) |
| Architectural type | Church |
| Style | Early Decorated |
| Specifications | |
| Length | 40 ft 3 in (12.3 m) |
| Width | 16 ft 9 in (5.1 m) |
| Materials | Rubble masonry, slate roof |
| Administration | |
| Parish | Bodedern with Llanfaethlu |
| Deanery | Llifon and Talybolion |
| Archdeaconry | Bangor |
| Diocese | Diocese of Bangor |
| Province | Province of Wales |
St Cynfarwy's Church is an old church located in Llechgynfarwy, a small place in Anglesey, north Wales. It is a special building with a long history. The very first church here was started by St Cynfarwy around the year 630. He was a saint from the 7th century, but not much is known about him.
Even though the first church is gone, the current building has a baptismal font from the 12th century. This shows that a church has been on this spot for a very long time. Most of the church you see today was rebuilt in 1867.
St Cynfarwy's Church is a "Grade II listed building". This means it's a nationally important building that should be protected. It's considered special because it's a "simple, rural church of Medieval origins." The church is still used for services by the Church in Wales. It is one of nine churches in a group, and the position for a main priest has been open since September 2009.
Contents
History of the Church
St Cynfarwy's Church is in a churchyard right by the road in the middle of Llechgynfarwy. This small village is in the countryside of Anglesey. It's about 6 miles (10 km) northwest of Llangefni, which is the main town in the area. It's also about 10 miles (16 km) from the port of Holyhead.
Early Beginnings
Historians believe the first church was built here by St Cynfarwy around 630 AD. We don't know exactly when the current church building was first put up. However, a historian from the 1800s thought it might be from the 1400s. We know there was a church here even before the 1400s because the stone font is from the 12th century. Also, church records from 1254 mention a church in this spot.
In 1349, many priests in the area, including the one from Llechgynfarwy, died. This happened during the time of the Black Death, a terrible sickness that spread across Europe. Many people, including church leaders, were affected by it.
Changes Over Time
A small chapel was added to the south side of the church in 1664. Then, in 1867, the church was largely rebuilt. This work was done by Henry Kennedy, who was the main architect for the Diocese of Bangor. He rebuilt the church "almost from the foundations." Because of his work, it's hard to tell exactly which parts of the church are from earlier times.
When a historian named Angharad Llwyd described the church in 1833, she said it was a "spacious and handsome cruciform edifice." This means it was shaped like a cross, with parts sticking out on the north and south sides. Today, there's only a porch on the north side, which was added by Kennedy in 1867.
The Church Today
St Cynfarwy's Church is still an active church for the Church in Wales. It is part of a group of nine churches in the area of Bodedern with Llanfaethlu. As of 2025, these nine churches do not have a full-time priest. The position has been open since September 2009. The church is part of the larger church organization of the Diocese of Bangor.
One person connected to the church was Owen Humphrey Davies. He was a composer and conductor who later became a clergyman. He served as the rector (a type of priest) of this church from 1895 until he passed away in 1898.
Church Design and Features
St Cynfarwy's Church is built in a style called "Early Decorated." It uses rough stone blocks, called rubble masonry, with smoother cut stones for details. The roof is made of slate. At the west end of the church, there's a stone bell tower decorated with Tudor roses.
Inside the Church
You enter through an arched inner door of the porch, which has fancy hinges. This leads into the northwest corner of the main part of the church, called the nave. Inside, you can see the wooden roof from the 1800s. The nave and the chancel (the area near the altar) are connected and measure about 40 feet (12.3 meters) long and 16 feet (5.1 meters) wide. There are two steps that lead up into the chancel. The 17th-century chapel is on the south side, and you can see its wooden roof beams too.
Windows and Details
The north wall of the church has a window with two sections, called "lights." The south wall has a window with three lights in a style called "Perpendicular." These windows often have decorative patterns at the top. The south wall of the chapel has a two-light window with an arch. Above it, there's a stone with the date "1664" and the initials "W B." These initials belong to William Bold, whose family owned a large estate nearby.
The east window has two lights with three clover-like shapes in the stone patterns at the top. It also has stained glass from around 1860, showing geometric designs. In 1937, a survey noted a brass plate by the north nave window. It remembered a gift from Catherine Roberts in the 1700s to help "two old housekeepers of unblemished character."
Special Items
The church has a stone baptismal font from the 12th century. It's about 18 inches (46 cm) across and 13 inches (33 cm) high. The round bowl has four carved panels with X-shaped crosses, and one panel is plain. It sits on a base that was added in the 1800s.
There are also monuments inside. In the south chapel, there's a monument to Helen Bold, who passed away in 1631. She was the mother of William Bold. This monument has a large brass plate set in marble, showing the family tree of the Bold family and their connection to the Tudor dynasty. On the north wall of the nave, there are two simpler memorials from the 1700s.
A survey in 1906 looked at the church's silver items. It mentioned a chalice (a cup used in services) from 1632. This chalice was called "an interesting and very rare example" from the time of King Charles I. It has a mix of old and new styles. It was given to the church by William Bold. The survey also noted a silver paten (a small plate) from the 1800s, which had similar designs to the chalice.
Why St Cynfarwy's Church is Important
St Cynfarwy's Church is recognized nationally and protected by law. It is a "Grade II listed building," which is the lowest of three levels of protection. This means it's a building of special interest that should be preserved. It received this status on May 12, 1970. It's listed because it's seen as "a simple, rural church of Medieval origin."
Cadw, the Welsh government body that protects historic buildings, notes that while the church has some parts from the medieval period and some features from the 1600s, it mostly looks like a 19th-century building. They describe it as a "simple vernacular building," meaning it's built in a traditional local style.
 | James Van Der Zee |
 | Alma Thomas |
 | Ellis Wilson |
 | Margaret Taylor-Burroughs |


