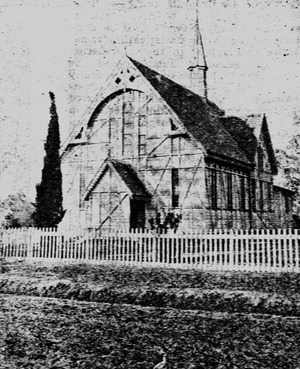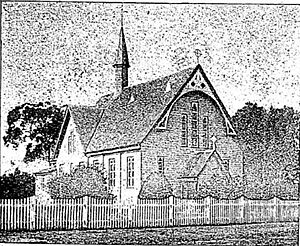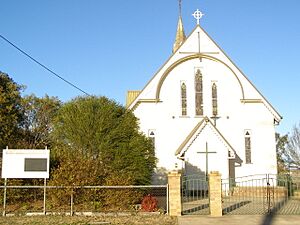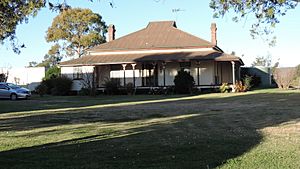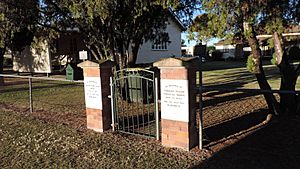St David's Anglican Church, Allora facts for kids
Quick facts for kids St Davids Anglican Church, Allora |
|
|---|---|
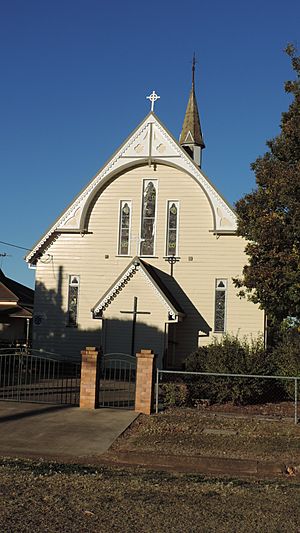
St Davids Anglican Church, 2015
|
|
| Location | 1 Church Street, Allora, Southern Downs Region, Queensland, Australia |
| Design period | 1870s–1890s (late 19th century) |
| Built | 1887–1901 |
| Architect | Francis Drummond Greville Stanley, John H. Buckeridge |
| Architectural style(s) | Gothic Revival |
| Official name: St Davids Anglican Church, St David's Church of England | |
| Type | state heritage (landscape, built) |
| Designated | 24 March 2000 |
| Reference no. | 602061 |
| Significant period | 1880s (historical) ongoing (social) 1880s, 1900s (fabric) |
| Significant components | views to, hall, residential accommodation – rectory, church, garden/grounds, stained glass window/s |
| Builders | W.G Gillam |
| Lua error in Module:Location_map at line 420: attempt to index field 'wikibase' (a nil value). | |
St Davids Anglican Church is a beautiful old church in Allora, Queensland, Australia. It is a special building because it is listed on the Queensland Heritage Register. This means it is an important part of Queensland's history and should be protected. The church was designed by Francis Drummond Greville Stanley and built between 1887 and 1901. It is also known as St David's Church of England.
History of St David's Church
St. David's Church in Allora is made of timber and built in the Gothic Revival style. This style looks like old European churches with pointed arches and tall windows. It stands out at the end of the town's main street. The church was built in 1887–88. It was designed by a famous Queensland architect named Francis Drummond Greville Stanley.
Early Days in Allora
This church is actually the second one built on this spot. The land was bought for the Anglican Church in 1862. At first, a small timber cottage was built there. It was used as a school, a Sunday school, and a home for the teacher. Reverend Benjamin Glennie would hold church services there once a month. Before this, services were often held in a local hotel.
Allora grew into a busy town in the 1860s. Farmers settled along Dalrymple Creek. In 1868, the first St. David's Church was built on the same site. It was designed by architect Richard George Suter. This first church was later moved in 1870. It became part of another church in Spring Creek.
Building the New Church
People started talking about building a new, bigger church in 1886. They wanted a timber church that could seat 400 people. However, this plan was too expensive. So, they decided on a smaller design that could seat 250. Architect F.D.G Stanley drew up the new plans.
In January 1887, a local builder named W.G Gillam was chosen to build the church. Bishop William Webber asked for some changes to the design. He laid the foundation stone on August 5, 1887. The old church was moved to make space for the new one. It was then used as a parish hall until 1911.
Opening and Changes Over Time
The new church held its first service on December 23, 1888. Bishop Webber officially dedicated it on February 1, 1890. At first, the church had a timber shingle roof. Its walls were made of a single layer of timber. The inside fittings, like the pews and altar, were made of cedar wood. F.D.G Stanley was a very well-known architect in Queensland. He designed many buildings, including ten churches for the Anglican Church. St. David's Church in Allora is one of the few timber churches he designed that is still owned by the church today.
Over the years, some changes were made to the church. In 1892, metal rods were added to help support the walls. In 1897, the outside of the church was covered with horizontal timber boards and painted. After World War I, a new altar was added to remember those who served. In 1938, the shingle roof was replaced with cement tiles. Later, in 1978, a metal roof was put on. In the early 1980s, beautiful stained glass windows were installed.
Other Buildings on Site
The church property also has other important buildings. The first rectory (the priest's house) was sold and moved. A new rectory was built in 1901. It was designed by architect John H. Buckeridge. A hall for Sunday School was built in 1912. Later, in 1962, it was joined with another church building to create the parish hall we see today.
What the Church Looks Like
St. David's Church is a timber building that stands on a low brick base. It has a very steep roof. The church is located on a large grassy area. The rectory and parish hall are also on the same property.
The church has a main open area called a nave. It also has a rounded section at the back called a chancel. Six windows with special shaped tops line the sides of the church. These windows show where the different sections inside are. The church also has parts that stick out from the sides, making it look grander. On the roof, there is a tall, slender spire called a fleche. The edges of the roof have decorative carved timber.
You enter the church through a small porch at the front. This porch is part of a concrete path that leads to decorative steel gates at the street. There are windows on either side of the porch. Above the porch, there is a set of three stained glass windows.
Inside the Church
Inside, you can see the open roof structure with arched timber beams. The ceiling is lined with diagonal timber boards. Many of the timbers used in the church, like cedar, are now rare. The church has original timber fittings, including the pews (benches), rails, pulpit (where the priest speaks), and altar. The beautiful stained glass windows are in the side sections and the rounded back part of the church.
Rectory and Parish Hall
The rectory is a single-story timber house with a gabled roof. It has verandahs (porches) on two sides. The entrance has steps and timber columns with decorative tops. The parish hall is made of two timber sections. The northern part used to be a church itself. Both parts have corrugated steel roofs.
Why St David's Church is Important
St Davids Anglican Church was added to the Queensland Heritage Register on March 24, 2000. This means it is officially recognized as a special place.
Historical Importance
The church shows how the Allora area grew as an important farming region. It also shows the growth of the Anglican Church in Queensland. The church and its other buildings tell the story of how the local community worked together for their spiritual needs.
Special Design
St. David's Church is a great example of a small, 19th-century timber church in a country town. It has a simple shape, a steep roof, and a timber fleche. These features make it a good example of its type. The rectory is also a fine example of a lovely timber house.
Beautiful Landmark
The church and its buildings look very impressive in Allora. They are a well-known landmark in the town. You can see them clearly from the New England Highway.
Community Connection
St. David's Church has been a very important place for the Anglican community in Allora for over 100 years. It is their main place of worship and has a strong connection to their social and spiritual life.
 | Precious Adams |
 | Lauren Anderson |
 | Janet Collins |


