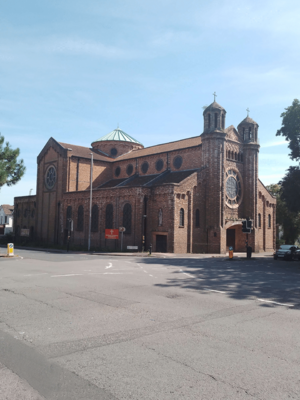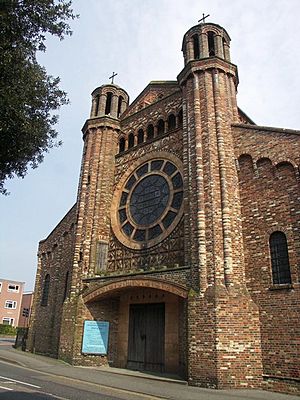St Dunstan of Canterbury Orthodox Church facts for kids
Quick facts for kids St Dunstan of Canterbury Orthodox Church |
|
|---|---|

View from the northwest
|
|
| 50°43′28″N 1°56′19″W / 50.72444°N 1.93861°W | |
| Denomination | Antiochian Orthodox Church |
| Website | https://www.saint-dunstan.org/ |
| History | |
| Former name(s) | Church of St Osmund St Stephen the Great Church |
| Dedication | St Dunstan |
| Architecture | |
| Architect(s) | G. A. B. Livesay, E. S. Prior, Arthur Grove |
| Style | Neo-Byzantine |
| Completed | 1927 |
| Administration | |
| Parish | Bournemouth and Poole |
| Archdiocese | British Isles and Ireland |
The St Dunstan of Canterbury Orthodox Church is a special church in Parkstone, Poole, Dorset. It belongs to the Antiochian Orthodox Christian group in the British Isles and Ireland. This church is a very important old building, protected by law. It was built a long time ago, in the early 1900s. The architects G. A. B. Livesay, Edward Schroeder Prior, and Arthur Grove designed it in a Neo-Byzantine style, which looks like old churches from the Byzantine Empire.
When it was first built, it was an Anglican church called the Church of St Osmund. People have said that its front entrance, designed by Prior, was one of his best church designs ever. The Church of England closed the church in 2001. After that, it became an Orthodox church. It was first called St Stephen the Great Church, and then later renamed St Dunstan's.
Contents
History of the Church Building
The church building was started in 1904 by an architect named G. A. B. Livesay. He built the back part of the church, called the eastern end. He used a special Byzantine style with bricks and terracotta, which is a type of baked clay. The architects who worked on the church later followed this same style.
The church has a chancel, which is the area around the altar. It has a rounded end called an apse and a walkway behind it. There is also a special canopy, called a ciborium, built over a hidden room called a crypt. This design reminds people of a famous old church in Rome.
Who Designed the Church?
The main part of the church was finished by Arts and Crafts architect Edward Schroeder Prior. He worked with Arthur Grove, who helped with the smaller details. This was one of Prior's last big projects. Most of the church was built between 1913 and 1916. However, some parts, like the north aisle and transept, were not finished until 1927.
Prior used colorful, handmade bricks from Wareham. He also used his own special thick, handmade stained glass for the windows. He was very modern for his time. He used reinforced concrete for the large dome over the middle of the church and for the curved ceilings in the aisles. Sometimes, there were problems with the concrete. Other architects had to fix parts of it in 1922 and 1950.
Under the dome, at each corner, there are columns. Each column has four terracotta angels with their wings spread out. These angels are attached to the top part of the column, called the capital.
The West Front: A Unique Design
The front of the church, called the west front, looks very grand. It mixes many different styles together. Some people have said it looks like Expressionist art, which was a new style at the time.
The main double door has a low, curved arch made of terracotta above it. This arch stretches between two tall, round towers on either side. Above the arch, there is a railing and a large round window. This window has 12 sections and is filled with geometric patterns of stained glass. At the very top, there is a row of arches and a pointed roof section called a gable. The towers have small, rounded domes on top, which are called cupolas. These also look like Byzantine designs. The church has other round windows, with 8 sections, at the ends of its side sections, called transepts.
Changes Over Time
More problems with the concrete ceilings, along with fewer people attending services, led the Church of England to close the church in 2001. After that, it was sold to the Eastern Orthodox Church. It first belonged to the Romanian Orthodox group. Then, it became part of the Antiochian Orthodox group, which still owns it today.
Church Organ
The church once had a large church organ built in 1931 by John Compton. When the Orthodox Church took over the building, the working parts of the organ were given to another church. This is because Orthodox churches do not use musical instruments during their services. However, the outside structure of the organ still remains in the church.
 | Mary Eliza Mahoney |
 | Susie King Taylor |
 | Ida Gray |
 | Eliza Ann Grier |


