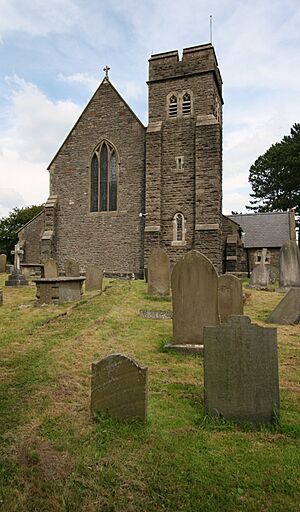St Fagan's Church, Trecynon facts for kids
St Fagan's Church (which is Eglwys Sain Ffagan in Welsh) is an old church in the village of Trecynon. This village is near Aberdare in Wales. It's a special building because it's a Church in Wales church, meaning it's part of the Anglican faith. It's also a Grade II-listed building, which means it's important for its history and design. The church was first built in the mid-1800s. It was designed in the Gothic Revival style, which looks like churches from the Middle Ages. Sadly, it burned down a few years later, but it was quickly rebuilt.
Contents
The Church's Story
Building and Rebuilding
The church was designed by an architect named Thomas Talbot Bury. He was from London and had learned from a famous architect. Building the church took about two years, from 1851 to 1853. It cost £1,795 to build.
But then, on January 12, 1856, the church caught fire and was badly damaged. It had to be rebuilt! The rebuilding cost a lot more, about £5,000. A kind lady named Lady Harriet Clive paid for both the first building and the rebuilding. She was also known as Harriet Windsor-Clive, Baroness Windsor. She lived at St Fagans Castle, which is near Cardiff.
Later Changes and Recognition
In 1909, a tower was added to the southwest side of the church. The church was officially recognized as a Grade II listed building on October 1, 1991. This listing helps protect its historical importance.
What the Church Looks Like
The church is built in a style called Decorated Gothic. This means it has lots of fancy decorations. The walls are made of rough stone called snecked Duffryn rubble. It also has smooth bath stone around the windows and doors.
The church has buttresses, which are strong supports on the outside walls. The roof is made of slate. The ends of the roof, called gables, have parapets (low walls) and crucifix finials (decorative tops shaped like crosses).
Inside, the church has a main area called a nave. This nave has four sections and aisles on the sides. There's also a chancel, which is the area near the altar. The chancel has three sections and round columns.
 | James Van Der Zee |
 | Alma Thomas |
 | Ellis Wilson |
 | Margaret Taylor-Burroughs |


