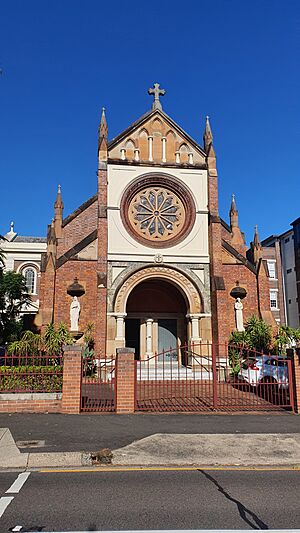St Francis of Assisi Catholic Church, Paddington facts for kids
Quick facts for kids St Francis of Assisi Church |
|
|---|---|

St Francis of Assisi Church in 2023
|
|
| 33°53′19″S 151°13′54″E / 33.8886°S 151.2316°E | |
| Country | Australia |
| Denomination | Roman Catholic |
| Religious institute | Franciscans |
| History | |
| Status | Church |
| Founded | 23 March 1889 |
| Founder(s) | Cardinal Francis Moran |
| Dedication | Saint Francis of Assisi |
| Architecture | |
| Functional status | Completed |
| Architect(s) |
|
| Architectural type | Church |
| Style | Italian or Tuscan Gothic Revival |
| Years built | 1889 – 1918 |
| Construction cost | A£10,000 |
| Administration | |
| Parish | St Francis, Paddington and St Joseph, Edgecliff |
| Archdiocese | Sydney |
St Francis of Assisi Church is a beautiful Catholic building in Paddington, a suburb of Sydney, New South Wales, Australia. It's a special place where people go to worship and connect with their faith. The church is located on Oxford Street.
Building the Church: A Look Back
The first stone for St Francis of Assisi Church was blessed and laid on March 23, 1889. About 1,000 people came to watch this important event. Cardinal Francis Moran officially opened the new church on June 22, 1890. At that time, only the main part of the church, called the nave, was finished.
The church was designed in a style called Italian or Tuscan Gothic. This style looks like old European churches. It had a grand front facing Oxford Street. The building used sandstone and red bricks. It also featured colorful marble and Venetian glass mosaics. These mosaics showed symbols of the four Evangelists and the Franciscan Order's coat of arms. Sadly, these beautiful mosaics have disappeared over time due to weather and pollution.
Even though it was incomplete, the church quickly became too small. Many people attended the five Masses held every Sunday. Because of this, Archbishop Kelly decided in 1915 that the church needed to be completed. However, even finishing the original plans wouldn't make it big enough for all the Catholic people in Paddington.
A New Design for More Space
A new design for the church was created by Bart Moriarty. This new plan was meant to be built in two stages. The first stage included the sanctuary, sacristies, and transepts. The second stage would have involved tearing down the 1890 church to build a much larger main section. The foundation stone for this new part was laid in July 1917.
The cost of finishing the entire building at once was too high. So, they decided to use the existing 1890 church as a temporary main section. The new parts (the sanctuary, transepts, and sacristies) were blessed and opened on June 16, 1918. The plan was to start the second stage once the parish had paid off the £10,000 that the first stage cost. However, the second stage was never built.
Today, the church is a mix of two designs. The main part (nave) is from the 1890 church, designed by John Barlow. The other parts (transepts, sanctuary, and sacristies) are from the 1918 church, designed by Bart Moriarty. It turns out that Moriarty's design was very similar to the Sacred Heart Basilica in Timaru, New Zealand. That church was designed by Francis Petre, and Bart Moriarty had helped supervise its construction.
Modern Updates: Renovating the Church
After the Second Vatican Council (a big meeting in the Catholic Church), some changes were made to the church. These changes helped make worship services easier to follow. In the mid-1970s, a square wooden platform was built in front of the old sanctuary. This allowed people sitting in the side chapels to face the altar. It helped everyone feel more connected during services. However, the square shape didn't quite match the church's round arches and dome.
The sanctuary area you see today was updated in 1990. This renovation was led by Fr Nick Lucas and architect John O'Brien. A new semi-circular floor was added, which matched the round arches above. This new floor replaced the old wooden platform.
A new altar and lectern (where readings are done) were made from marble. This marble came from the church's original pulpit. These new pieces matched the old main altar beautifully. The church was also repainted, and a new lighting system was put in. The new baptismal font, used for baptisms, is made of brass and iron. Its base is actually the old font turned upside down! A new stained glass window showing the baptism of Christ was also added near the font.
The original wooden pews, where people sit, were cleaned and recoated. Some were even changed to create a more "in-the-round" seating arrangement. The special chair for the priest leading the service is new, but its design comes from old church furniture catalogs.
The changes to the sanctuary, pews, marble work, and new lighting cost about $60,000. Painting the entire building and making other important repairs cost even more. However, these costs were spread out over several years.
 | DeHart Hubbard |
 | Wilma Rudolph |
 | Jesse Owens |
 | Jackie Joyner-Kersee |
 | Major Taylor |

