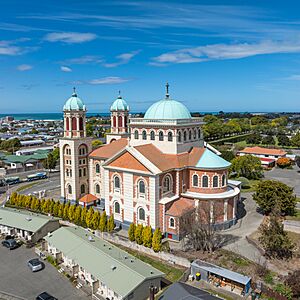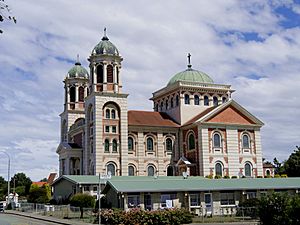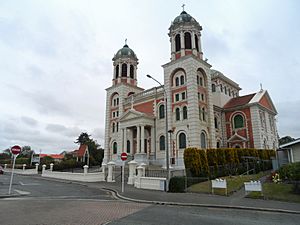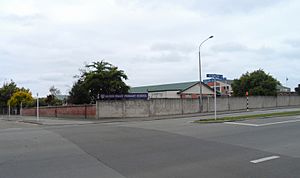Sacred Heart Basilica, Timaru facts for kids
Quick facts for kids Sacred Heart Basilica |
|
|---|---|

Sacred Heart Basilica, Timaru
|
|
| 44°24′06″S 171°14′51″E / 44.4016°S 171.2475°E | |
| Location | Timaru, South Canterbury |
| Country | New Zealand |
| Denomination | Catholic |
| Website | Sacred Heart Church |
| History | |
| Founded | 25 October 1874 |
| Founder(s) | Father John Tubman S.M. |
| Dedication | Sacred Heart of Jesus |
| Dedicated | 1 October 1911 |
| Consecrated | 1 October 1911 |
| Architecture | |
| Functional status | parish church |
| Heritage designation | Category I |
| Designated | 2 April 1982 |
| Architect(s) | Francis Petre |
| Architectural type | Palladian Revival Byzantine Revival |
| Style | Roman Renaissance |
| Groundbreaking | 6 February 1910 |
| Completed | 1911 |
| Construction cost | £23,000 |
| Specifications | |
| Capacity | 1,000 seated |
| Administration | |
| Parish | Sacred Heart |
| Diocese | Christchurch |
| Province | Wellington |
The Sacred Heart Basilica, also known as the Timaru Basilica, is a beautiful Catholic church located in Timaru, New Zealand. It's called a basilica because of its special Roman style of architecture.
This amazing building was designed by a famous New Zealand architect named Francis Petre. Many people think it's one of his best works! Its large size and unique look make it a very important historical building in Timaru and the wider South Canterbury area. You can easily spot its twin towers and shiny copper dome (called a cupola) from far away, especially if you're looking from the south side of Timaru.
The Basilica is considered one of New Zealand's most impressive church buildings. It mixes ideas from Roman architecture and Byzantine architecture, with a few touches of Art Nouveau decoration. It's so important that it's officially listed as a Category 1 historic place.
Contents
Building the Basilica
The Sacred Heart Basilica is actually the third church built on this spot in Timaru. The very first church was a wooden chapel that opened on October 25, 1874. Just three years later, a bigger church was built to replace it. But as more and more people joined the church, they needed an even larger building!
The idea for the Basilica's design came from the local priest, Father John Tubman. He visited the United States and was very impressed by the Catholic cathedral in Reno, Nevada. The outside of the Timaru Basilica looks quite similar to the Saint Thomas Aquinas Cathedral in Reno.
When Father Tubman returned to Timaru in 1907, he had plans drawn up based on photos he brought back. The famous Dunedin architect, Francis Petre, created these plans. Father Tubman thought the project might be too big, but the Bishop of Christchurch, John Grimes, encouraged him to go ahead.
Father Tubman only had £7,000 to start with. To keep costs down, workers were paid at the end of each day. A surveyor named Bart Moriarty helped manage the building work. Many local farmers also helped out by giving their time and materials. Farmers from Levels cut down blue gum trees for scaffolding and brought them to the site. People from St Andrews carried sand and shingle to the railway, where it was then taken by bullock teams to the church site. Father Tubman himself was often seen climbing ladders to check on the progress!
Laying the Foundation Stone
The first stone of the Basilica was laid by Bishop Grimes, with help from Bishop Verdon of Dunedin, on February 6, 1910. Inside a special container placed under the stone, they put newspapers, coins, and other documents from that time. After the ceremony, people donated £1100, which was a lot of money back then!
Many generous people were there, including the Mayor and Member of Parliament, James Craigie, who gave ten pounds. John Cassidy from Levels donated the foundation stone itself and the silver trowel used in the ceremony. A special blessing was given from where the high altar would be, after a "very fine procession."
The words on the stone, translated from Latin, say: "To the Most Sacred heart of Jesus This foundation stone was blessed and laid by the Most Rev. J. J. Grimes S.M. D.D. Bishop of Christchurch, On 6th February 1910. Parish Priest, Rev. J. Tubman S.M."
Finishing the Church
It was good that the church was finished in 1911, because the old wooden church had burned down in 1910. Until the Basilica was ready, church services were held in the boys' school.
The building cost £23,000. It was almost completely finished and paid for by the time it officially opened and was blessed on October 1, 1911. This was a huge achievement for the Catholic community in Timaru, who were mostly Irish and not very wealthy.
Important guests at the opening included Archbishop Francis Redwood of Wellington and the three other bishops from New Zealand. All the mayors from the local area were also there and given special seats. The church was completely full of clergy and regular church members. A famous piece of music called the Messe solennelle en l’honneur de Sainte-Cécile by Charles Gounod was sung by a choir of sixty people, with a full orchestra. Bishop Cleary of Auckland gave the sermon.
After the blessing, Father Tubman received a surprise honor: he was made a Dean. Everyone there was completely surprised by this news!
The church is shaped like a cruciform (a cross). Its style is Roman Renaissance with Ionic order columns. Most of the building materials were ferro-concrete (concrete with steel inside), Oamaru stone, and bricks made locally.
Key People Behind the Building
Father John Tubman
John Tubman was born in Ireland in 1856. He became a priest in 1882 and taught at the Catholic University of Ireland. He came to New Zealand in 1889 to teach at the new St. Patrick's College, Wellington. In 1893, he became a curate in Timaru, and in 1901, he became the Parish Priest.
Father Tubman was good friends with many people in South Canterbury, including Archdeacon Harper (who later became an Anglican Bishop) and Henry Orbell. He was the parish priest until 1921. Building the Basilica was a huge success for him. He passed away in Meeanee, Hawkes Bay in 1923.
Bart Moriarty
Bart Moriarty was the surveyor who supervised the building of the Basilica. He later became a well-known builder in Melbourne, Australia. He even built a village there for investment, and a street is named after him! The Timaru Basilica and other buildings he worked on in Timaru were great examples of his skill.
In 1915, the Archbishop of Sydney asked him to rebuild a church in Paddington, Sydney. Moriarty simply copied the design of the Timaru church by Francis Petre. However, in Sydney, only the sanctuary, transepts, and sacristies were built, and they were attached to the older, Neo Gothic part of that church.
Special Features of the Basilica
Domes
Inside the church, at the end of the main aisle (called the nave), there's a large internal dome. It's supported by Ionic columns and reaches 21.33 meters (70 feet) high from the floor. This internal dome is one of the most beautiful artistic parts of the church.
Above this internal dome is the central tower, from which the copper-covered cupola (the external dome) rises. This outer dome is 35 meters (115 feet) tall and looks like a square tower. There's a walkway around its base. On a clear day, you can see Aoraki / Mount Cook from there, and with binoculars, you can even spot Temuka and Geraldine! The base of the dome is 12.19 meters (40 feet) wide.
You can get to the space between the two domes by a concrete spiral staircase. A wooden staircase then leads to the very top of the outer dome. The inside timber of the dome was replaced in 1936 because it wasn't built carefully enough the first time. The copper for this dome alone cost £600. There are also two smaller domes on top of the towers at the front of the church, and another internal dome above the sanctuary.
Bells (Campanile)
The tower on the north-east side holds a set of eight bells that play notes in a C scale. They are named Patrick, Thomas, Henry, Michael, John, Francis, Mary, and Nicholas. These names honor the children of Nicholas Quinn, who donated £300 towards their cost.
The bells were made by a famous English company called John Warner & Sons and cost £1000. The heaviest bell, Nicholas, weighs almost a tonne (1000 kg)! They were put in place in July 1914 and first rung on July 26, 1914.
Originally, the bells rang every hour. But nurses who worked at night and tried to sleep during the day complained that the bells kept them awake. So, they stopped ringing them hourly. A popular hymn played on the bells was Faith of Our Fathers. At one point, the bells were played by an electric keyboard, but this didn't work very well. You can reach the bell tower by a cast iron spiral staircase from the choir loft in the south tower.
Sanctuary
The high altar was put in place in 1912. It's made of alabaster and was chosen from many designs sent in by marble companies around the world. It has an Italian Renaissance design, with a round tabernacle (a special box for the Eucharist) that has a sliding brass door and a mosaic dome on top. It cost £1000.
Behind the altar, there's a beautiful semi-circular row of 13 graceful Ionic columns. These columns represent St Paul and the Twelve Apostles. The floor of the sanctuary is decorated with mosaic tiles, and the windows have lovely stained glass.
On the south side, near the sanctuary, is the sacristy, which has a tiled floor and fittings made from colonial kauri wood. This room was partly damaged by fire in 1934. The altar boys were blamed! The church claimed £211.11.06 in insurance. The brass sanctuary lamp was given by Mrs C Byrne of Pleasant Point at Christmas in 1911.
Baptistry
The baptistry is located right under the north tower. It holds a beautiful marble and brass font, which is used for baptisms. A rope for ringing the large bell, Nicholas, hangs here. You enter the baptistry through brass gates that were originally used at the altar rails.
The most striking feature of the baptistry is the large stained glass window showing the Baptism of Jesus. This window is part of a war memorial and is known as the "Memorial window."
Art and Decorations
The statues of the Sacred Heart and St Patrick were made by the Bernadine Statuary Company in New York. The statue of St Peter Chanel was made by Pelligrini of Melbourne, Victoria. A print of the Madonna, Madonna della Sedia, is a copy of the original painting by Raphael that hangs in the Pitti Palace in Florence.
The original roof tiles came all the way from Marseille, France. They were brought to New Zealand as ship's ballast (heavy material used to keep a ship stable). These tiles were replaced in 1985 at a cost of $19,000. The floor tiles were imported from England.
Hampton's studio in Christchurch was asked to create the Stations of the Cross, which were officially put up on September 26, 1967. These are carved plaster figures with a 70mm relief (they stick out from the wall). They are lightly bronzed to show the figures clearly and have a flat gold mosaic background. Each one cost £50.
Changes Over Time
After the Second Vatican Council (a big meeting in the Catholic Church), some changes were made to how services were held. From 1965, the marble altar was no longer used for Mass. The floor of the sanctuary was raised in 1982. Now, the main parts of the sanctuary are the Altar, Lectern (where readings are done), and Presidential Chair at the front.
One of the confessionals (small rooms for confessions) was changed in 1978. In 1981, two confessionals were replaced with "Reconciliation Rooms" that allow for face-to-face confessions.
Stained Glass Windows
The windows, installed between 1911 and 1936, are considered "some of New Zealand’s finest." Before these beautiful windows were put in, the more than 100 window openings were filled with plain cathedral glass.
Here are some of the artists who created the windows and what they show:
- F.X. Zettler, from Munich, Germany, made the windows on the north side of the Basilica (near St Joseph's altar). These show the Sermon on the Mount, Christ the Good Shepherd, the Annunciation, and the Nativity.
- H. Credington, from Catholic Art Gallery Melbourne, made the windows above the altar. These show the Crucifixion and the Coronation of Our Lady.
- Matheson and Gibson, from Melbourne, made the windows on the south side of the Basilica (near Our Lady's altar). These show Calming the waters, Loaves and Fishes, Presentation in the Temple, and The finding the child Jesus in the temple.
- James Watson and Son, from Éire (Ireland), made the windows in the main aisle (the nave windows). These feature St Margaret Mary, St Therese, St Ita, St Michael, St Matthew, St Vincent de Paul, and St Colmcille (Columba). Many people think the beautiful Irish glass in these seven windows makes them the best in the whole church.
- John Hardman and Company, from Birmingham, made the baptistry window (John the Baptist, which is a memorial window) and the Sanctuary windows. These show St Aloysius, St Bridget, St Patrick, Mother Immaculate, Sacred Heart, St Joseph, St Anne, and St John the Evangelist.
The names of the people who donated these windows, or who they remember, are written on marble tablets at the front of the main aisle and in other parts of the Basilica.
The Organ
The organ in the church was built by Arthur Hobday and installed in 1912. It was the last work Hobday completed before he passed away. He learned his craft from a famous Australian organ builder, George Fincham, around 1866, and later started his own organ-building business in Wellington. He died on October 9, 1912, at 61 years old.
It seems that this organ was rebuilt and made larger from an older instrument. That older organ was made in England in 1848 and sent to Sydney, New South Wales. It used to be powered by bellows that worked with a hydraulic (water pressure) system. A pipe would carry the water out onto the church grounds.
John Stiller, who studied this organ in 1981, said it is the "finest of the Hobday organs which have been preserved." The organ sounds wonderful, and the church's acoustics (how sound travels) and visual setting make it even better. The original Hobday case (the outer part of the organ) has been kept, showing his unique style. The console (where the organist plays) is also original, with its stopknobs, keyboards, and pedal-board. The pneumatic (air-powered) action of the organ is a special feature.
The organ was restored in 1986 by the South Island Organ Company. It now has 1516 pipes! These pipes range in size from sixteen feet long to just a quarter of an inch, and they are made from wood, tin-lead, and zinc. During the 1986 restoration, the front pipes were changed from silver to gold, and springs were added to the pneumatic actions to make the organ respond better. This restoration cost $70,000.
Earthquake Strengthening
The Basilica was closed for two years to make it stronger against earthquakes. It reopened on November 8, 2020. Bishop Paul Martin SM of Christchurch led a special Mass to celebrate, along with Father Christopher Friel (the current parish priest), Father Brian Fennessy (the previous priest), and Father Do Nguyen (an assistant priest). About 560 people attended the service. Besides making it earthquake-safe, the Basilica also got a new heating system and a new sound system.
See also
 In Spanish: Basílica del Sagrado Corazón (Timaru) para niños
In Spanish: Basílica del Sagrado Corazón (Timaru) para niños
- Roman Catholic Diocese of Christchurch
- Roncalli College
 | Anna J. Cooper |
 | Mary McLeod Bethune |
 | Lillie Mae Bradford |




