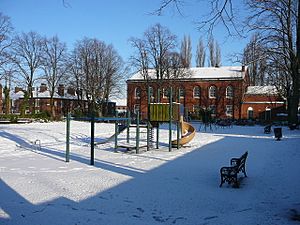St George's Church, Macclesfield facts for kids
Quick facts for kids St George's Church, Macclesfield |
|
|---|---|

St George's Square showing the church
|
|
| Lua error in Module:Location_map at line 420: attempt to index field 'wikibase' (a nil value). | |
| OS grid reference | SJ 918 730 |
| Location | St. Georges's Street, Macclesfield, Cheshire |
| Country | England |
| Denomination | Anglican |
| History | |
| Status | Former parish church |
| Dedication | Saint George |
| Architecture | |
| Functional status | Redundant |
| Heritage designation | Grade II |
| Designated | 17 March 1977 |
| Architectural type | Church |
| Style | Neoclassical |
| Groundbreaking | 1822 |
| Completed | 1834 |
| Specifications | |
| Materials | Brick with stone dressings Slate roofs |
St George's Church is an old church building located on High Street in Macclesfield, Cheshire, England. It is no longer used as a church. This building is very important because it is listed as a Grade II listed building on the National Heritage List for England. This means it is a special building that needs to be protected.
Contents
History of St George's Church
St George's Church was first built between 1822 and 1823. It started as an independent church.
Becoming Part of the Church of England
In 1834, a special part of the church called a chancel was added. Around this time, the church became part of the Church of England.
From Church to Offices
During the 1900s, St George's Church was no longer used for church services. It was then changed into offices. When it was still a church, it was very large and could hold 1,000 people. Many times, it was full for Sunday evening concerts. Local choirs often performed there. Famous guest artists also appeared, including Kathleen Ferrier in 1947. She became world-famous shortly after her performance.
Architecture and Design
The former St George's Church is made of brick with stone decorations. Its roof is covered with Welsh slate. The building has a rectangular shape. It looks like it has two floors from the outside.
Neoclassical Style
The church's design is in the Neoclassical style. This style is inspired by ancient Greek and Roman buildings.
Entrance and Windows
At the front entrance, there is a stone portico. This is like a porch with four strong columns. Above these columns is a special window called a Venetian window. This window has an arch around it. The portico leads to two doors, each with a round, fan-shaped window above it. Between the doors is a window with 16 small glass panes. At the very top of the front is a triangular shape called a gable.
Side Details
The sides of the church have brick pillars that curve at the top. These pillars create arched spaces. In each of these spaces, there is a round-headed window on the upper level. Below it, there is a flat-headed window on the lower level. All these windows have 30 small glass panes.
Inside the Building
Even though the inside of the church has been changed into offices, a special U-shaped balcony, called a gallery, is still there. This gallery is held up by iron pillars that have grooves, or fluting, on them.
See also
- Listed buildings in Macclesfield
 | Chris Smalls |
 | Fred Hampton |
 | Ralph Abernathy |

