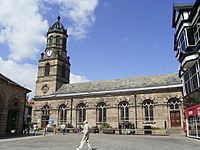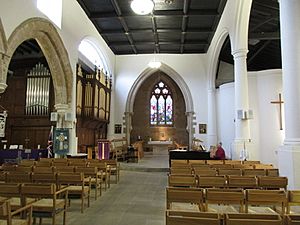St Giles' Church, Pontefract facts for kids
Quick facts for kids St. Giles' Church |
|
|---|---|
| Church of Saint Giles | |
 |
|
| 53°41′30″N 1°18′42″W / 53.69157°N 1.31170°W | |
| Location | Market Place, Pontefract, West Yorkshire |
| Country | England |
| Denomination | Anglican |
| Website | http://www.cofe-pontefract.co.uk/st-giles/ |
| History | |
| Status | Parish church |
| Architecture | |
| Completed | early 18th century |
| Administration | |
| Parish | Pontefract |
| Benefice | Benefice of Pontefract |
| Deanery | Pontefract |
| Archdeaconry | Pontefract |
| Diocese | Leeds |
| Province | York |
St. Giles' Church is a historic church located in Pontefract, a town in West Yorkshire, England. It's an active Anglican church, which means it's part of the Church of England. This beautiful building is considered very important, so it has a special status called 'Grade II* listed'. St. Giles' is one of two main Anglican churches in Pontefract town centre. Since June 2019, it has worked closely with All Saints'. The main priest at St. Giles' Church is Ian Bullock.
Contents
A Look Back at St. Giles' Church
St. Giles' Church was mostly rebuilt in the early 1700s. Some parts were added later in that same century. Because of its history and special design, the building was given its 'Grade II* listed' status on July 29, 1950. This means it's a very important historical building that needs to be protected.
What the Church Looks Like
Outside the Church
The church is built from strong stone called Ashlar gritstone and sandstone. Its roofs are made of slate and lead. The church has a tall tower at the west end, and the main part of the church (the nave and chancel) is under one continuous roof.
You'll see seven sections of round-arched windows, each with three lights. Above the main door, there's a special sundial with a triangular top. The bell tower, which has eight sides, was rebuilt in 1786. It has three levels and features clock faces on the south and north sides. A famous architect named Thomas Atkinson, who worked for John Carr of York, designed it.
Inside the Church
When you enter from the west tower, you'll go through a round-arched doorway into a small entrance area called a vestibule. From there, two sets of stairs lead up. A pointed archway separates this entrance area from the main part of the church, called the nave. Smaller doors lead to the north and south aisles.
The nave has six sections of arches on the south side, supported by columns decorated with lion faces. In front of the sanctuary, there's a pointed arch and a stone altar screen. The beautiful east window was designed by Charles Eamer Kempe and put in place in 1879. It shows important scenes like the Crucifixion, the Resurrection, and the Ascension. On the west wall, you can see the coat of arms of George I of Great Britain.
The Church Organ
The very first organ in St. Giles' Church was put in the West Gallery in 1792. The organ you see today was installed in 1894 by a company called JJ Binns from Leeds. It was updated in 1954 and then completely rebuilt in 2003 to keep it sounding great.
More to Explore
- Grade II* listed buildings in West Yorkshire
- Listed buildings in Pontefract
 | DeHart Hubbard |
 | Wilma Rudolph |
 | Jesse Owens |
 | Jackie Joyner-Kersee |
 | Major Taylor |


