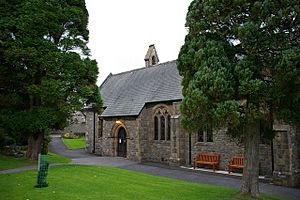St James' Church, Arnside facts for kids
Quick facts for kids St James' Church |
|
|---|---|

St James' Church from the southeast
|
|
| Lua error in Module:Location_map at line 420: attempt to index field 'wikibase' (a nil value). | |
| Location | Arnside, Cumbria |
| Country | England |
| Denomination | Anglican |
| Website | St James, Arnside |
| History | |
| Status | Parish church |
| Architecture | |
| Functional status | Active |
| Architect(s) | Miles Thompson Stephen Shaw R. Morton Rigg Austin and Paley |
| Architectural type | Church |
| Style | Gothic Revival |
| Groundbreaking | 1864 |
| Completed | 1914 |
| Administration | |
| Parish | St James, Arnside |
| Deanery | Kendal |
| Archdeaconry | Westmorland and Furness |
| Diocese | Carlisle |
| Province | York |
St James' Church is a lovely church located in the village of Arnside, Cumbria, England. It is an active Anglican church, which means it's part of the Church of England. It serves the local community as a parish church.
How the Church Grew Over Time
St James' Church started as a small building. It was first built between 1864 and 1866. The original design was created by an architect named Miles Thompson.
Over the years, the church became bigger. In 1884, Stephen Shaw extended the church towards the west. Later, in 1905, R. Morton Rigg made it even larger by adding to the north side.
The final big addition was a south aisle. This part was added between 1912 and 1914. It was designed by the famous architects Austin and Paley from Lancaster.
Exploring the Church's Design
The church has a special layout. It includes a main area called a nave, which has windows high up, known as a clerestory. There's also a lean-to north aisle and a south aisle with its own roof. The chancel is the part of the church near the altar.
You might notice two small windows sticking out from the roof of the south aisle. These are called dormers, and one is taller than the other.
Inside the church, you'll see rows of arches. The arches on the north side are supported by eight-sided pillars called octagonal piers. The arches on the south side are held up by taller, round pillars.
The beautiful stained glass in the east window was made in 1880. It was designed by F. Burrow from Milnthorpe. The church also has a large pipe organ. This organ was built around 1920 by Hope-Jones and was updated in 1993 by M. Fletcher.

