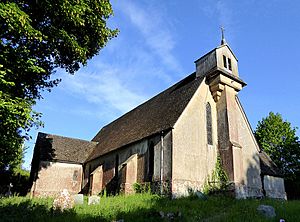St James and St Anne's Church, Alfington facts for kids
Quick facts for kids St James' and St Anne's Church |
|
|---|---|
 |
|
| Religion | |
| Affiliation | Church of England |
| Ecclesiastical or organizational status | Active |
| Year consecrated | 1882 |
| Location | |
| Location | Alfington, Devon, England |
| Architecture | |
| Architect(s) | William Butterfield |
| Architectural type | Church |
| Completed | 1849 |
St James' and St Anne's Church is a special church in Alfington, Devon, England. It belongs to the Church of England. A famous judge, Sir John Taylor Coleridge, paid for it to be built in 1849. A well-known architect named William Butterfield designed it.
This church is now a "Grade II listed building." This means it is an important historical building. Experts say it is one of Butterfield's earlier and simpler designs. Its outside looks unique, especially its bell tower.
Contents
History of St James' and St Anne's Church
Why the Church Was Built
St James' and St Anne's Church was built in 1849. Sir John Taylor Coleridge paid for it. He wanted to create a "chapel-of-ease" for the people of Alfington. Before this, they had to travel far to the main parish church in Ottery St Mary.
Sir John asked William Butterfield to design the church. Butterfield was also working on fixing up the Ottery St Mary church at that time. Sir John also had Butterfield design a house for the vicar and a school for the village.
Growing the Church and Parish
In 1876, a burial ground was added next to the church. It was officially blessed on September 29 of that year. A vestry, which is a room for the clergy, was added in 1882.
Alfington became its own separate church area, called a parish, in 1882. Because of this, Sir John's son, John Coleridge, gave the church to the Ecclesiastical Commissioners. They agreed to give the church £150 a year to help run it.
A special service to officially dedicate the church happened on September 29, 1882. The Bishop of Exeter, Frederick Temple, led the service. The Bishop of Ely, James Woodford, also helped.
Architecture and Design
Building Style and Materials
The church is built in an Early English style. This is a type of church design from the past. It uses brick that has been covered with a rough plaster. The roof is made of clay tiles. There is also a bell tower on the roof.
Inside the Church
The inside of the church was built to hold about 200 people. It has a main area called a nave and a special area near the altar called a chancel. There is also a porch on the south-west side and a vestry.
The font, which is a basin used for baptisms, is shaped like an octagon. It is made from special Devonshire marble. Inside the church, you can find several memorials to the Coleridge family.
A very important feature is the east window. It was designed by Augustus Pugin and put in place in 1852. A company called Hardman & Co. from Birmingham made it. Outside the church grounds, there is a special gate called a lychgate, which is dated 1897.
Images for kids
 | Selma Burke |
 | Pauline Powell Burns |
 | Frederick J. Brown |
 | Robert Blackburn |


