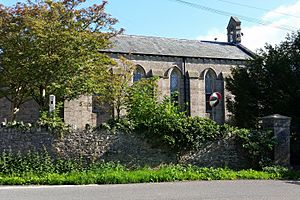St John's Church, East Horrington facts for kids
Quick facts for kids St John's Church |
|
|---|---|
 |
|
| Religion | |
| Affiliation | Church of England |
| Ecclesiastical or organizational status | Redundant |
| Year consecrated | 1838 |
| Location | |
| Location | East Horrington, Somerset, England |
| Architecture | |
| Architect(s) | Richard Carver |
| Architectural type | Church |
| Architectural style | Early English |
St John's Church is an old church building in East Horrington, Somerset, England. It used to be a Church of England church. A man named Richard Carver designed it, and it was built in 1838. The church closed in 1975. Today, it's no longer a church. Instead, it has been changed into a home. It is also a Grade II listed building, which means it's an important historic building.
Contents
The Story of St John's Church
Why the Church Was Built
St John's was first built as a "chapel of ease." This means it was a smaller church built to help a main parish church. The main church was St Cuthbert's in St Cuthbert Out. Many people lived far from St Cuthbert's Church. It was also too small for everyone. So, two new chapels were built to help, one in East Horrington and one in Coxley.
St John's Church was meant for about 400 people. These people lived in areas like East Horrington, West Horrington, and Haydon. They all lived at least two miles from the main church. People raised money to build St John's. They also got a grant from a church building group.
Building and Opening the Church
Richard Carver from Taunton drew the plans for the church. It was designed to hold 253 people. About 170 of these seats were free for anyone to use. The church cost about £1,000 to build.
The Bishop of Bath and Wells, George Henry Law, officially opened the church. This special event happened on 4 October 1838. On that day, a service was held. A sermon was also given by Rev. S. Blackall. Later, in 1844, East and West Horrington became their own church area.
Restoring the Church
In 1896, people started raising money again. They wanted to fix up the church and add new seats. Edward Buckle, the church architect for the area, drew the plans. The work was done between 1899 and 1900.
The church had its reopening services in February 1900. The Archdeacon of Taunton, Alexander Ainslie, spoke on February 2. The Bishop of Bath and Wells, George Kennion, spoke on February 4.
More fundraising for repairs started in the late 1950s. This work was put on hold for a bit. An organ from another closed church was offered to St John's. This organ came from St James' Church in East Cranmore. St John's bought the organ for £700.
The organ was officially dedicated on 8 November 1961. Bishop Douglas Wilson led this dedication. In 1962, new decorations for the altar, called reredos, were put in. These were made by Faith Craft Works.
Final Repairs and Closure
St John's Church was repaired again in 1963. Mr. James A. Pope of Wells did the work. It cost about £500. A special service was held on 13 June 1963 to celebrate the repairs.
New communion rails were also put in. These were in memory of Mr. Frederick Arthurs. He was a churchwarden and postmaster. Bishop Francis West dedicated the new rails during the service. These rails were made from parts of the old church at East Cranmore.
In 1975, the Horrington church area joined with Wells St. Thomas. Because of this, St John's Church was no longer needed by the Church of England. It officially closed on 1 December 1975. In 1977, it was decided that the church building could be sold. It was then changed into a home.
The Churchyard Today
The churchyard, which is the land around the church, is still looked after by the Church of England. In 1982, some repairs were made to the churchyard walls. New gates were also put in. Some old memorials from inside the church were moved. They were placed on a new wall in the churchyard.
By 1990, the church building had permission to become a home or workshops. Some changes had already been made, like adding a shower room and kitchen. In 1995, permission was given to finish turning it into a single home. In 2021, new owners bought the old church. They fully restored it and changed the inside. Since 2023, it has been available as a luxury holiday rental called 'the Gothic Church'.
What St John's Church Looks Like
St John's Church is built from local stone. It has roofs made of slate. The church has a main open area called a nave. It also has a chancel, which is the area around the altar. There is a small room called a south vestry and a porch at the west end.
The west end of the church has a small tower for a single bell. The east end has a cross shape on top. Since the church closed, the inside has been changed a lot to make it a home.
 | Laphonza Butler |
 | Daisy Bates |
 | Elizabeth Piper Ensley |

