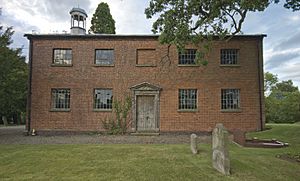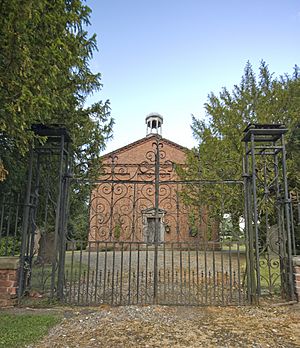St John's Church, Threapwood facts for kids
Quick facts for kids St John's Church, Threapwood |
|
|---|---|

St John's Church, Threapwood, from the south
|
|
| Lua error in Module:Location_map at line 420: attempt to index field 'wikibase' (a nil value). | |
| OS grid reference | SJ 439 456 |
| Location | Threapwood, Cheshire |
| Country | England |
| Denomination | Anglican |
| Website | St John, Threapwood |
| History | |
| Status | Parish church |
| Architecture | |
| Functional status | Active |
| Heritage designation | Grade II* |
| Designated | 1 March 1967 |
| Architectural type | Church |
| Style | Georgian |
| Completed | 1815 |
| Specifications | |
| Materials | Brick with slate roof |
| Administration | |
| Parish | St Oswald, Malpas, and St John, Threapwood |
| Deanery | Malpas |
| Archdeaconry | Chester |
| Diocese | Chester |
| Province | York |
St John's Church is a beautiful old church located in the village of Threapwood, which is in Cheshire, England. It's a busy church where people still go to worship today. It belongs to the Anglican faith, which is a type of Christian church.
This church is part of a larger group of churches in the diocese of Chester. A diocese is like a big area that a bishop looks after. St John's Church is also connected with St Oswald's and Holy Trinity churches.
St John's Church is very special because it's listed as a Grade II* building. This means it's an important historic building that needs to be protected. Experts who study buildings say it's a great example of the Georgian style. This style was popular in Britain during the 18th and early 19th centuries.
Contents
When Was St John's Church Built?
The church was first built in 1815. Back then, it was a special chapel for people in the area. Just two years later, in 1817, it became a proper parish church. A parish church serves a specific local community.
What Does St John's Church Look Like?
St John's Church has a simple, rectangular shape. It was built using bricks and has a roof made of slate. This is a common building material that looks like flat, grey stones.
Special Features of the Church's Outside
At the west end of the church, there's a cool, open, eight-sided tower called a cupola. It's a small dome-like structure. The church has special doorways with triangular tops, known as pediments. You can find these at the west end and in the middle of the south side.
What's Inside St John's Church?
Inside, the church has balconies, called galleries, on three sides. These galleries curve around from the north and south sides to meet the west side. They are held up by strong iron columns and have iron railings.
You'll also see two beautiful chandeliers made of brass. They are quite old, dating back to 1817. The railings around the altar are also made of iron. On either side of the altar, there are special box pews. These are like small, enclosed seating areas. They even have brass plates with the names of the families who used to own them, the Broughton and Kenyon families.
Behind the altar, there's a wooden screen called a reredos. It's divided into three parts. On the left and right, you can read the Lord's Prayer and the Creed. In the middle, there's a part of the Book of Exodus from the Bible.
What's Around the Church?
The church has some other important historical features outside. The gateposts, gates, walls, and railings around the churchyard are also listed as Grade II historical items. This means they are important and protected too.
In the churchyard, there is a special grave for a soldier from the South Wales Borderers who fought in World War I. This is known as a war grave.
See also
- Listed buildings in Threapwood


