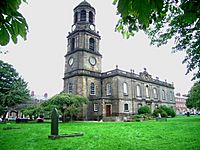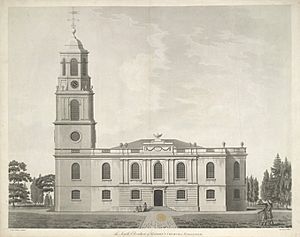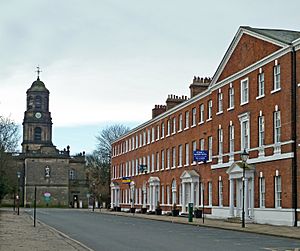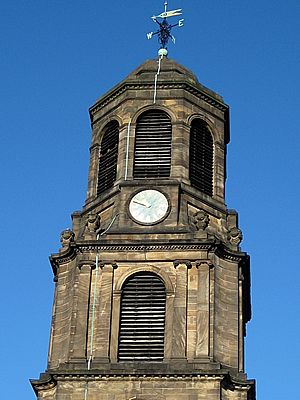St John the Baptist's Church, Wakefield, West Yorkshire facts for kids
Quick facts for kids St John the Baptist |
|
|---|---|
| Church of Saint John the Baptist | |
 |
|
| 53°41′18″N 1°30′20″W / 53.6884°N 1.5055°W | |
| OS grid reference | SE 32753 21438 |
| Location | St John's Square, Wakefield, West Yorkshire |
| Country | England |
| Denomination | Anglican |
| History | |
| Status | Parish church |
| Architecture | |
| Groundbreaking | 1791 |
| Completed | 1795 |
| Administration | |
| Diocese | Leeds |
| Province | York |
The Church of Saint John the Baptist is a beautiful church in Wakefield, West Yorkshire, England. It is an active Anglican church, meaning it's part of the Church of England. This church is a special building. It has been officially protected as a Grade II* listed building since 1971. St John's is one of two Anglican churches in Wakefield city centre. The other, larger one, is Wakefield Cathedral.
Contents
History of the Church
The Church of Saint John the Baptist was built a long time ago. Construction started in 1791 and finished in 1795. Charles Watson, an architect from Doncaster and York, designed it. The church was changed in 1885 and made bigger in 1905. These later changes were designed by John Thomas Micklethwaite.
This church was not built alone. It was the main part of a new area in the north of Wakefield. It fits in with the other Georgian architecture buildings nearby. It is the only large development from that time in Wakefield. The church's tower was also rebuilt in 1885 by Micklethwaite. Other changes were made inside the church then too.
Church Grounds and Memorials
The church is located in St John's Square. It stands in open grounds with many trees. The grounds are surrounded by old Georgian houses. These houses were built at the same time as the church. There isn't a big cemetery here. However, you can find a few graves and memorials in the grounds.
The back of the church is very close to Wentworth Street. In the north-east corner of the grounds, there is a special war memorial. This memorial remembers the workers from Wrenthorpe Colliery who died in the First World War.
Why the Church is Special
The Church of Saint John the Baptist is very important for its architecture. Because of its special design, it was given a Grade II* listed status. This happened on March 29, 1971. Being listed means the building is protected. It is recognized for its historical and architectural importance.
Architectural Style and Design
The church is built from a type of stone called Ashlar sandstone. The main part of the church, called the nave, has a sloped slate roof. Other parts, like the chancel, have a lead roof. The church is built in a classical style. This means it uses design ideas from ancient Greek and Roman buildings.
The Church Tower
The tower you see today is not the first one. It was rebuilt in 1885. The new tower was designed by J. T. Micklethwaite, an architect from London. This tower has five levels. It also has a chancel with a chapel on the south side. Above the north vestry, there is a place for the organ.
The tower has a main entrance on the west side. This doorway has special columns called Tuscan pilasters. The very top part of the tower is shaped like an octagon. It has round openings for the bells and a clock face. A dome with a weather vane on top finishes the tower. Inside the tower, there is a round staircase. It has two stone staircases that seem to float without support.
The nave is the main part of the church where people sit. It has five sections, called bays. The windows in the upper part of the nave are rounded at the top. The windows in the lower part have a slightly curved top. On the south side, there is a special oval panel with decorations.
At the back of the nave, there are porches. These porches have simple flat tops. They also have doors on the north and south sides. The ceiling of the nave is smooth and has three round panels that are set back. The walls are also smooth, and the floor is made of large flat stones.
The Chancel Area
The chancel is the part of the church near the altar. It has two sections. The chancel has high windows on the north and south sides. These windows are shaped like a half-circle with two smaller arches below. There is a statue of John the Baptist in a rounded space. The wall also shows the IHS monogram, which is a symbol for Jesus.
The chancel has special columns and a painted ceiling. The ceiling is curved like a barrel and is decorated with gold. A porch was added to the chancel in 1905. The floor in this area is made of black and white marble.
Chapel and Vestry
There is a small chapel with one section. Above the chapel, there is a space for the organ. The chapel has a window on the east side that is covered. The chapel is connected to the chancel by entrances with columns. There is also a small vestry. The vestry has a window and a door with a curved top.
Inside the Church: Fixtures
Some of the original wooden benches, called pews, are still in the church. Most of the other furniture was added in the late 1800s. These items were put in during a time when the church was being restored. There is a pulpit, which is a raised platform for speaking. It has many sides and is dated 1822, but the pulpit itself might be newer.
The chancel has a wooden paneling along the lower part of the wall, dated 1912. The choir stalls, where the choir sits, are from the 1900s. They have fancy decorations on their ends. There is a reredos, which is a decorated screen behind the altar. It shows the crucifixion and is framed by columns. Communion rails were added in 1905. There is another reredos in the north chapel. You can also see wall tablets from the 1700s and 1800s. Square panels from the 1900s show the Stations of the Cross.
Beautiful Stained Glass Windows
The church has several beautiful stained glass windows. The windows in the chancel were made in 1905. The window in the chapel was made by E. Pickett & Co of Leeds. The window on the south side was designed by H. Hughes and dates back to 1868.
See also
- Grade II* listed buildings in West Yorkshire
- Listed buildings in Wakefield
 | Mary Eliza Mahoney |
 | Susie King Taylor |
 | Ida Gray |
 | Eliza Ann Grier |




