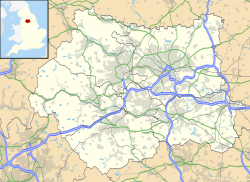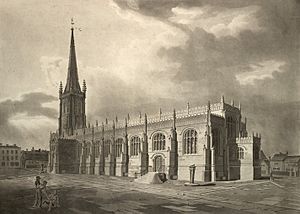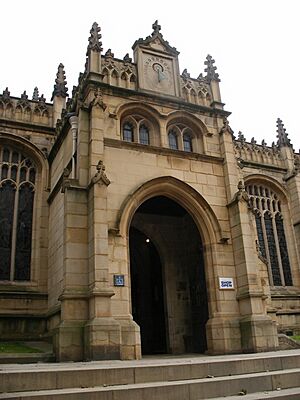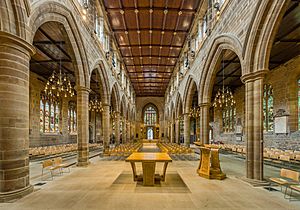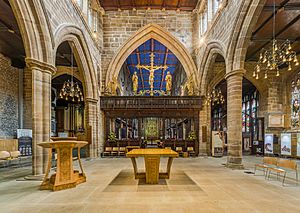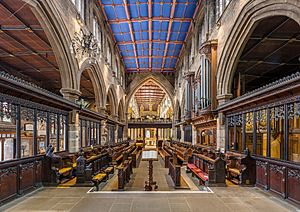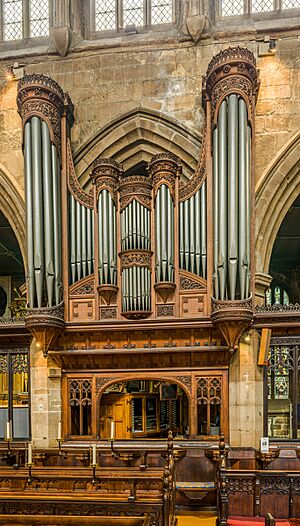Wakefield Cathedral facts for kids
Quick facts for kids Wakefield Cathedral |
|
|---|---|
| Cathedral Church of All Saints | |

Wakefield Cathedral
|
|
| 53°40′59″N 1°29′49″W / 53.68306°N 1.49694°W | |
| Location | Wakefield, West Yorkshire |
| Country | England |
| Denomination | Church of England |
| Previous denomination | Roman Catholic |
| Tradition | Liberal Anglo-Catholic |
| Website | www.wakefield-cathedral.org.uk |
| Architecture | |
| Heritage designation | Grade I listed building |
| Architect(s) | George Gilbert Scott John Loughborough Pearson |
| Style | Gothic |
| Years built | c. 1300–1905 |
| Specifications | |
| Spire height | 247 feet (75 m) |
| Administration | |
| Parish | All Saints, Wakefield |
| Deanery | Wakefield |
| Archdeaconry | Pontefract |
| Episcopal area | Wakefield |
| Diocese | Leeds (since 2014) |
| Province | York |
Wakefield Cathedral, also known as the Cathedral Church of All Saints, is a famous church in Wakefield, West Yorkshire, England. It's an important Anglican cathedral, sharing its role with Bradford and Ripon Cathedrals in the Diocese of Leeds. It is also where the Bishop of Leeds has his main church.
This building started as a local parish church and has very old Anglo Saxon roots. After being made bigger and rebuilt many times, it now has the tallest spire in all of Yorkshire. Its spire is 247-foot (75 m) tall, making it the highest structure in the city of Wakefield. The cathedral was officially recognized as a Grade I listed building on July 14, 1953, meaning it's a very important historic place.
Contents
A Look at the Cathedral's Past
The cathedral stands in the middle of Wakefield on a hill called Kirkgate. It was built on the site of an even older Saxon church. Evidence of this ancient church was found in 1900 during building work. A church in Wakefield was first mentioned in the Domesday Book in 1086. In 1090, King William II gave the church and land to Lewes Priory in Sussex. Soon after, a Norman church was built there.
Changes Over the Centuries
The Norman church was rebuilt in 1329. Then, in 1469, most of it was rebuilt and made larger again, except for the tower and spire. The church was changed and fixed up many times over the years. Its spire was damaged in a big storm and had to be repaired in 1823. Until the 1500s, the church was known by its old English name, All Hallows. After the Reformation, its name changed to All Saints.
All Saints' Church was mostly rebuilt in the Perpendicular Gothic style in the early 1400s. After a period of not being looked after, it was rebuilt again in the 1700s. The way it looks today, like a late-mediaeval building, is thanks to a big restoration project. This work was done by George Gilbert Scott and his son John Oldrid Scott between 1858 and 1874.
Becoming a Cathedral
In 1888, the Diocese of Wakefield was created, and the parish church became the cathedral for this new area. It still served as a local parish church. This meant that until the year 2000, the leader of the church was called a provost, not a dean. Treacy Hall, a building named after Bishop Eric Treacy, was finished in 1982.
In January 2000, a change in the church's boundaries meant that the chantry chapel on Wakefield Bridge became part of the cathedral's care. In 2005, Queen Elizabeth II visited the cathedral. She was there to give out Maundy money, a special gift given by the monarch.
In 2012, the cathedral received £1.58 million from the Heritage Lottery. This helped them raise £2.5 million in total to fix and rearrange the main part of the church, called the nave. The old wooden pews were removed to create an open space. This new space is used for church services, public events, and celebrations.
The cathedral's old records are kept at the West Yorkshire Archive Service in Wakefield.
Peregrine Falcons at the Cathedral
Since 2015, Peregrine falcons have made their nests on the cathedral's tall tower. They have successfully raised 24 chicks in seven breeding seasons. These amazing birds attract a lot of attention from people nearby and from all over the UK and other countries.
The Cathedral's Design and Parts
The outside walls of the cathedral are covered with smooth sandstone blocks. On the south side, there is a porch with a fancy wrought iron gate. Above the door arch, you can see a sundial. The wall of the north aisle is the oldest part of the church, dating back to around 1150.
The large pillars in the nave (the main part of the church) are from the 1100s and 1200s. The arches and the chancel arches are from the 1300s. The chancel, which is the area near the altar, was built in the late 1400s and is now used by the choir. The nave's original stone ceiling was replaced with a wooden one. The wooden ceilings over the nave and aisles, also from the 1400s, have carved decorations called bosses.
Later Additions
The current chancel, a transept (a part of the church that crosses the main body), and St Mark's Chapel were built at the east end in 1904. These were designed by John Loughborough Pearson and finished by his son, Frank L Pearson. The chancel from the 1900s has a stone vaulted roof.
The cathedral's west tower has four main sections. It has strong corner supports called buttresses and a very tall, pointed crocketed spire. This spire rises behind a wall with square tops called an embattled parapet. At its corners are pointed decorations called pinnacles. At 247 feet (75 m) tall, it is the highest spire in Yorkshire.
The Treacy Hall was added to the cathedral in 1982. It works as a chapter house, which is a meeting room for the clergy. It also has offices, the cathedral shop, and a café.
Inside the Cathedral: Features and Art
The cathedral's windows have some decorative stone patterns. None of the original medieval stained glass remains today. Most of the cathedral's stained glass was made by Charles Eamer Kempe. He created many windows over 50 years. His windows use colors that remind people of the late Middle Ages. The windows on the north wall are darker and show stories from the Old Testament. The windows on the south side are lighter and feature figures from the New Testament.
Special Furnishings
The cathedral has a rood screen from the 1600s. Above it is a large cross, or rood, made by Ninian Comper and finished in 1950. The font, used for baptisms, is from the mid-1600s. The pulpit, where sermons are given, dates from 1708.
Eleven of the 15th-century choir stalls were a gift from Thomas Savile. These stalls have special seats called misericords. They also have other carvings, including a green man and mythical creatures.
The reredos, a decorated screen behind the altar, was made by John Oldrid Scott. It might include older pieces of art. The main altar was designed by Frank Pearson. Some furniture in St Mark's Chapel was made by Robert Thompson. He was known as the 'Mouseman' because he carved a tiny mouse into all his pieces. The cathedral also has a wonderful collection of church plate, which are special dishes and cups used in services. A monument to Lyon Pilkington is from around 1700. Other memorial tablets are from the 1700s and early 1800s.
The Organ and Bells
The organ was built by Abbott and Smith in 1902. Its case, the outer wooden structure, was made much earlier in 1743. The organ was rebuilt by John Compton of London in 1951–52. It was then rebuilt and restored again by Phillip Wood and Sons of Huddersfield in 1985.
The cathedral tower has a set of 14 bells. These include a very large bell weighing about 35-1-0 cwt (which rings the note C). There is also a flat 6th bell (note B flat) and an extra treble bell (note A). This allows for a lighter set of 10 bells (with the tenor bell weighing 14 cwt). Usually, no more than 12 bells are rung at one time. Bell ringing practices include different patterns and sequences. The bells are rung on Sundays and for special events like weddings and national celebrations.
Cathedral Leadership
As of August 2025, the main leaders at Wakefield Cathedral are:
- Dean — The Very Revd Simon Cowling (who started on September 29, 2018)
- Sub-Dean and Canon Missioner – The Revd Canon Dr Philip Hobday (who started on September 4, 2022)
- Canon Precentor – The Revd Canon Dr Kathryn Goldsmith
Music at the Cathedral
The Wakefield Cathedral Choir is led by James Bowstead, the Director of Music. The choir includes boys, girls, and adults. They perform at the cathedral and have appeared on TV shows like BBC One's Songs of Praise. They have also been on BBC Radio 3's Choral Evensong. In 1992, Wakefield Cathedral was only the second cathedral in Britain to allow girls to join the choir.
The cathedral has had seven organists since 1888. Jonathan Bielby, who received an MBE, was the longest-serving organist at an English cathedral. Other past organists include the composer Newell Smith Wallbank. Assistant organists have included William Frederick Dunnill and John Scott.
More to Explore
- Grade I listed churches in West Yorkshire
- Listed buildings in Wakefield
- St John the Baptist's Church, Wakefield, West Yorkshire
 | Claudette Colvin |
 | Myrlie Evers-Williams |
 | Alberta Odell Jones |


