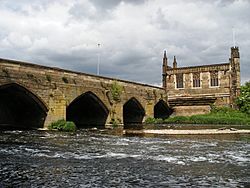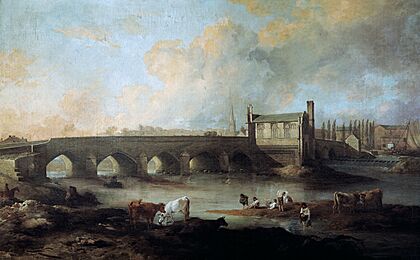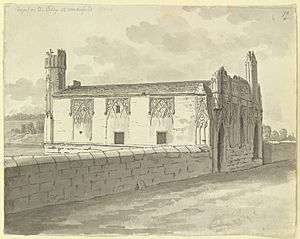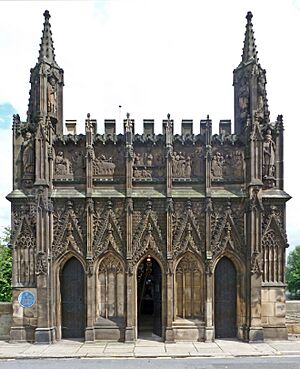Chantry Chapel of St Mary the Virgin, Wakefield facts for kids
Quick facts for kids Chantry Chapel of St Mary the Virgin |
|
|---|---|
 |
|
| Location | Wakefield, West Yorkshire, England |
|
Listed Building – Grade I
|
|
| Official name: Chapel of St Mary on East Side of Wakefield Bridge | |
| Designated | 14 July 1953 |
| Reference no. | 1258242 |
| Lua error in Module:Location_map at line 420: attempt to index field 'wikibase' (a nil value). | |
The Chantry Chapel of St Mary the Virgin is a special old chapel in Wakefield, West Yorkshire, England. It's known as a chantry chapel, which was a place where priests would pray for the souls of people who had died. This chapel is a very important historical building, given a Grade I listing by English Heritage.
You can find it just south of Wakefield city centre. It sits on the Chantry Bridge, a very old bridge that crosses the River Calder. This chapel is the only one left of four such chapels in Wakefield. It is also the oldest and most beautiful of the bridge chapels still standing in England. Other bridge chapels can be found in places like St Ives, Rotherham, Derby, and Bradford-on-Avon. The chapel's front has been changed three times. The original medieval front was moved in 1832. The medieval bridge itself is also a protected ancient monument.
Contents
A Look Back: The Chapel's History
Wakefield once had four chantry chapels. Three of them were built in the 1200s. They were located outside the old town, on the main roads leading to other cities. For example, the Chantry of St John the Baptist was on Northgate, the road to Leeds. The Chapel of St Mary Magdalene was on Westgate, on the road to Dewsbury. St Swithun's Chantry Chapel was near Clarke Hall, on the York road.
In the 1300s, the Chantry Chapel of St Mary the Virgin was built. It was placed on the medieval bridge over the River Calder. This bridge was on the road leading south to Doncaster.
The medieval bridge in Wakefield is about 320 feet (98 meters) long. It has nine arches and was built from stone between 1342 and 1356. It replaced an older wooden bridge. The chapel on the bridge was officially allowed to be built in 1356. A famous battle, the Battle of Wakefield, happened about a mile south of the bridge in 1460. During this battle, the Earl of Rutland was killed near the bridge while trying to get away.
The chapel was used for worship until the Reformation. This was a time when many religious changes happened in England. All four chantry chapels in Wakefield were closed down. The bridge chapel survived because it was part of the bridge's structure. After it closed, it was used for many different things. It was a warehouse, a library, an office, and even a cheese shop! It also survived when the bridge was made wider in 1758 and 1797. Famous artists like J. M. W. Turner painted the bridge and its chapel. His watercolour painting is from 1793.
Bringing the Chapel Back to Life
The chapel was given to the Church of England in 1842. A group called the Yorkshire Architectural Society decided to restore it. They were interested in fixing up old medieval church buildings. They chose designs by a famous architect named George Gilbert Scott.
The restoration work cost about £2,500. This was a lot of money back then! The chapel was completely rebuilt above the street level. The new front of the chapel looked a bit different from the original medieval one. Scott made a couple of choices that later caused problems. First, he decided to completely replace the old front. Second, the new front was carved from a type of stone called Caen stone. This stone crumbled easily in the polluted city air. So, in 1939, the front had to be replaced again. This time, it was made from a stronger stone called gritstone by architect Sir Charles Nicholson.
The original, beautifully carved medieval front was moved. It became the front of a boathouse at Kettlethorpe Hall. In 1996, the remains of this boathouse were taken from Kettlethorpe Hall by Wakefield Council. They were stored away. Then, in 2014, they were put up in Thornes Park in Wakefield.
The chapel reopened for Anglican church services in 1848. It was used as the main church for a new local church area until a bigger church was built in 1854. After that, the bridge chapel became a smaller, less regularly used church. In the 1960s, the church that looked after the chapel found it hard to pay for its upkeep. It seemed like the chapel might be closed for good in the 1980s. But in 2000, the chapel was put under the care of Wakefield Cathedral.
How the Chapel is Built
The chapel sticks out from the east side of the bridge. It is built on a small island in the river. Its base is actually part of the bridge itself. The chapel is shaped like a rectangle. It was built using smooth ashlar sandstone, possibly from a quarry nearby.
The chapel is about 50 feet (15 meters) long and 25 feet (7.6 meters) wide. It stands about 36 feet (11 meters) tall to the top of its walls at the eastern end. The main part of the chapel is at street level. Below it, there is a lower room called the sacristy. You can get to this room by a spiral staircase at the east end.
Outside the Chapel

The chapel's west front has strong supports called buttresses at each end. It also has three narrow doorways. The front is decorated with five detailed carved panels. These panels originally showed important religious scenes. They included the Annunciation (when an angel told Mary she would have Jesus), the Nativity (Jesus's birth), the Resurrection (Jesus coming back to life), the Ascension (Jesus going to heaven), and the Coronation of the Virgin (Mary being crowned in heaven). However, the fifth panel was changed to show the Descent of the Holy Ghost when it was restored.
The chapel has three sections with square-headed windows. These windows have fancy, flame-like patterns called "flamboyant" tracery. At the corners, there are tall, eight-sided decorations called pinnacles. On the north-eastern corner, there is a small, eight-sided tower with battlements. This tower has a small bell tower, which used to hold two bells.
Inside the Chapel
In the north-east corner, a spiral staircase leads up to the roof. Another staircase goes down to a small underground room called a crypt in the basement. Four of the chapel's seven windows have beautiful stained glass. These are the east window, two south windows, and one north window.
Friends of Wakefield Chantry Chapel
The "Friends of Wakefield Chantry Chapel" group was started in 1991. Members from local historical and civic societies, along with church members, formed it. Their goal was to raise money to fix the chapel's roof and repair its stonework.
Since then, a lot of conservation work has been done. This work was approved by English Heritage. It included fixing the roof, updating the electrical wiring, and installing heating. Repairing the outside stonework cost £30,000. Six new carved stone heads were made for the south side of the building. Some important local people allowed their faces to be carved by the stonemason John Schofield. These included the Bishop of Wakefield, Lady St Oswald, Walter Harrison, and Canon Bryan Ellis. The fifth head is of Ray Perraudin, one of the group's founders. The sixth head is of one of the workers who helped with the repairs. The Friends group has also worked to protect the old stone heads inside the chapel. No one knows how old these internal heads are.
See also
- Grade I listed churches in West Yorkshire
- Listed buildings in Wakefield
- Rotherham Bridge
- St Ives Bridge (Cambridgeshire)
- St Mary's Bridge Chapel (Derby)
 | Delilah Pierce |
 | Gordon Parks |
 | Augusta Savage |
 | Charles Ethan Porter |



