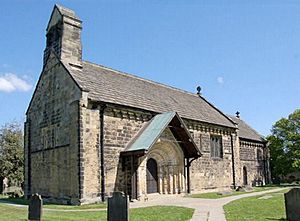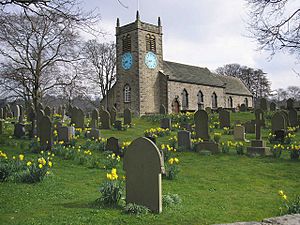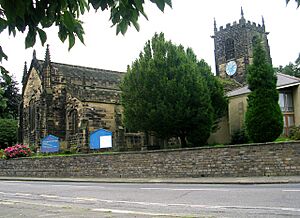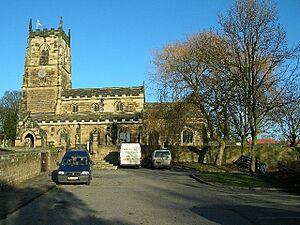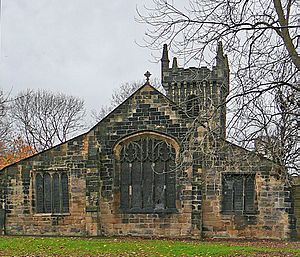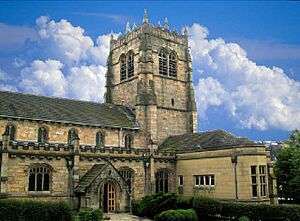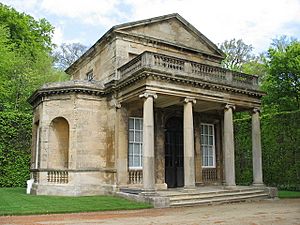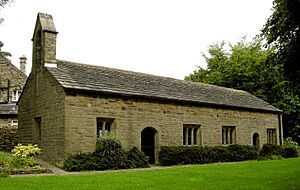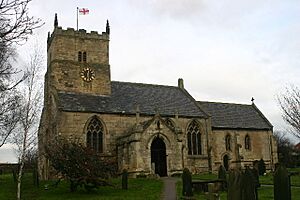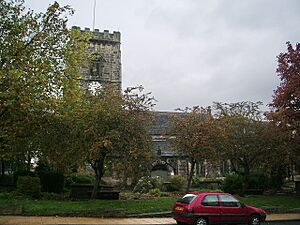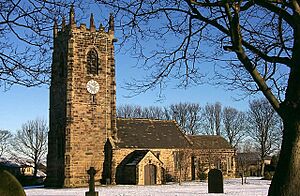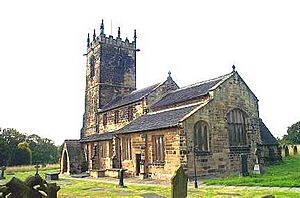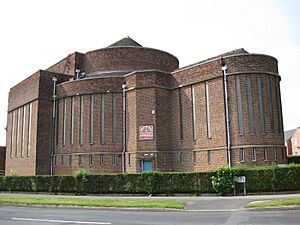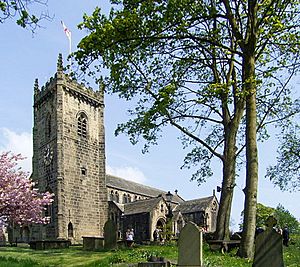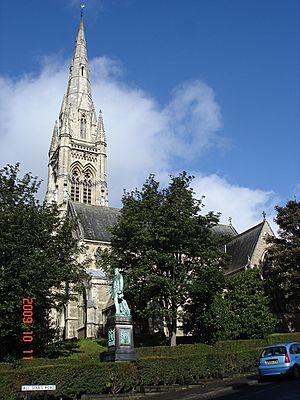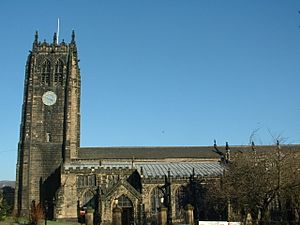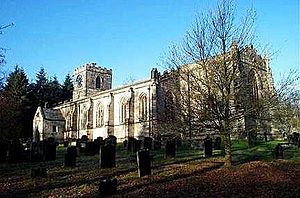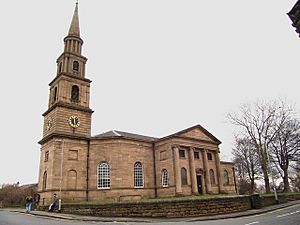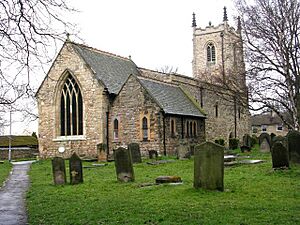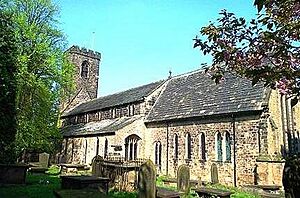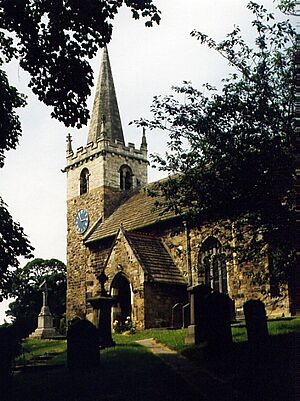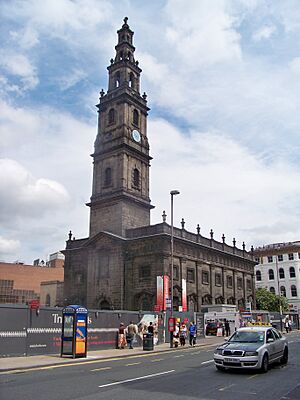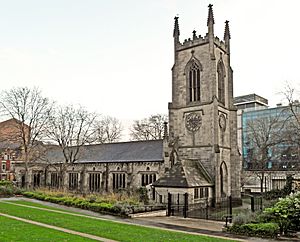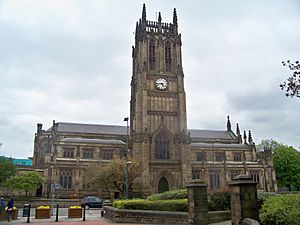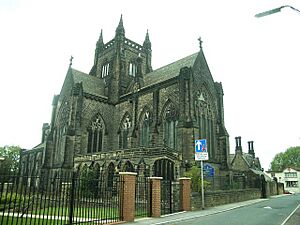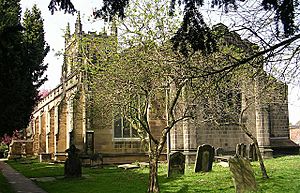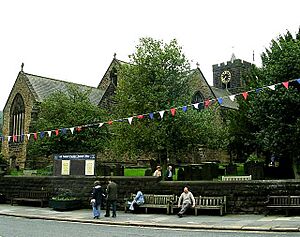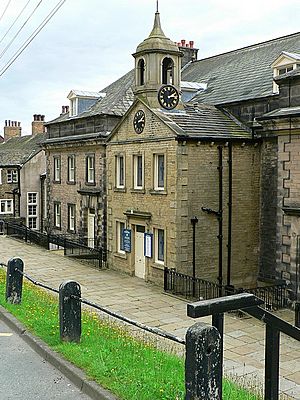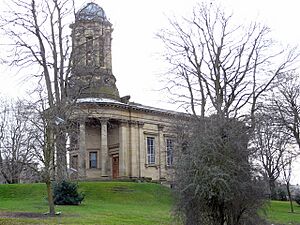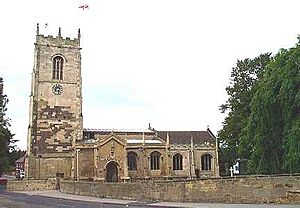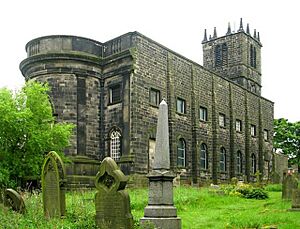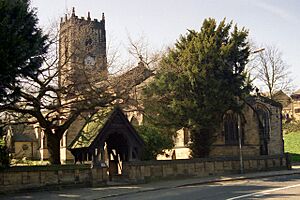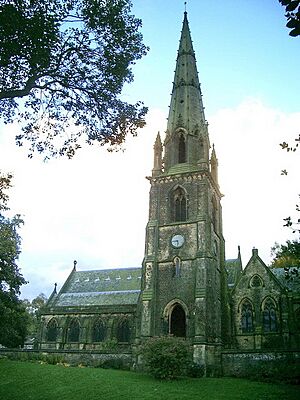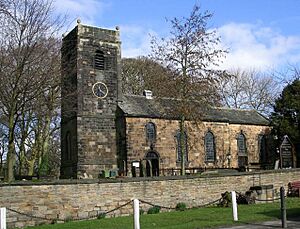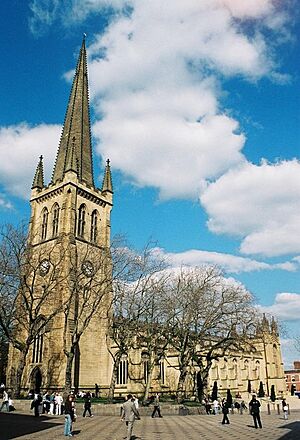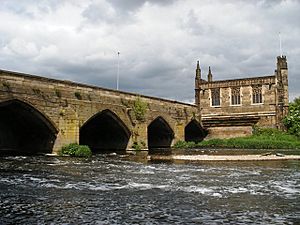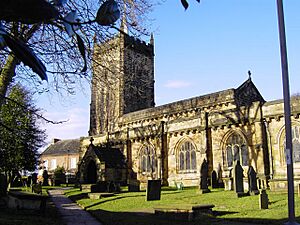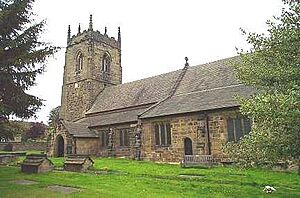Grade I listed churches in West Yorkshire facts for kids
West Yorkshire is a special area in England, created in 1974. It's made up of five main parts: Bradford, Calderdale, Kirklees, the City of Leeds, and the City of Wakefield. This area is much like the historic West Riding of Yorkshire. It includes big towns like Bradford, Dewsbury, Halifax, Huddersfield, Leeds, and Wakefield.
In England, important buildings get a special "listed" status. This means they are recognized and protected from being changed or knocked down without permission. Grade I listed buildings are super special! They are considered "exceptionally interesting" and sometimes even important worldwide. Only about 2.5% of all listed buildings get this top grade. This article lists all the Grade I listed churches and chapels in West Yorkshire.
Churches have been in West Yorkshire since the time of the Anglo-Saxons. Two churches on this list, All Hallows in Bardsey and All Saints in Ledsham, still have parts from the Anglo-Saxon period. You can also find older Norman styles in churches like St John the Baptist in Adel, St Oswald in Guiseley, and St Mary in Kippax.
Most other churches here are in the Gothic style, built between the 13th and 17th centuries. There are also four buildings that look more Neoclassical. These include the chapel at Bramham Park, St Peter and St Leonard in Horbury, Holy Trinity in Leeds, and St Peter in Sowerby.
Some churches built in the 1800s are in the Gothic Revival style. These are All Souls in Halifax, St Peter in Leeds, St Saviour in Leeds, and Todmorden Unitarian Church. You'll also find the Italianate Congregational Church in Saltaire and the modern Epiphany Church in Gipton, Leeds. Most of these churches belong to the Anglican faith. The exceptions are the Congregational Church in Saltaire, Todmorden Unitarian Church, the Puritan Chapel in Bramhope, and Fulneck Moravian Chapel.
Churches in West Yorkshire
| Name | Location | Photograph | Notes |
|---|---|---|---|
| St Peter | Addingham 53°56′36″N 1°52′18″W / 53.9433°N 1.8717°W |
This church was built in the late 1400s. It replaced an older church and reused some Norman parts. The tower and south side were rebuilt around 1757–1760. The church was repaired in 1875. Most of it is Neoclassical in style. You can find a piece of an Saxon cross inside. | |
| St John the Baptist | Adel 53°51′27″N 1°35′02″W / 53.8576°N 1.5840°W |
This church is known as one of the best Norman village churches in Yorkshire. It has a main hall (nave) and a special area for the altar (chancel). The bell tower was fixed in 1838–39. The roof was also repaired in 1843. Inside, the font has a beautiful carved wooden cover from 1921. | |
| All Hallows | Almondbury 53°37′54″N 1°44′49″W / 53.6318°N 1.7469°W |
The altar area (chancel) of this church is from the 1200s. Most of the rest of the church is in the Perpendicular style. The main hall (nave) roof is from 1522 and has many carved decorations. The tower was updated in 1872–77. A tall, 10-foot-high font cover is a special feature inside. Some windows have stained glass from the 1400s. | |
| St Mary | Badsworth 53°37′45″N 1°18′03″W / 53.6292°N 1.3009°W |
St Mary's was mostly built in the 1400s in the Perpendicular style. It has some older doorways from the 1200s and 1300s. A Norman stone carving is part of the south side. Inside, there's a monument to Sir John Bright, a famous person from the 1600s. | |
| All Hallows | Bardsey 53°52′59″N 1°26′43″W / 53.8830°N 1.4453°W |
All Hallows has a tall, thin Anglo-Saxon tower from between 850 and 950 AD. Some Norman parts are still visible, like the windows and a doorway. The altar area (chancel) is from the early 1300s. Chapels were added in 1521 and around 1724. The church was repaired in 1909. | |
| All Saints | Batley 53°42′58″N 1°38′09″W / 53.7160°N 1.6359°W |
This church was built around 1485 in the Perpendicular style. It replaced an older church from the 1330s and used some of its parts. The tower has decorative stone work. The church was repaired in 1872–73. Inside, there's a monument from the late 1400s with two carved figures. | |
| Bradford Cathedral | Bradford 53°47′43″N 1°44′52″W / 53.7954°N 1.7477°W |
A stone church has been here since at least 1327. It was rebuilt in the 1400s in the Perpendicular style. Changes were made in the 1700s and 1800s. It became a cathedral in 1919. After World War II, the east end was extended. The inside was rearranged in 1987 for more seating. | |
| Chapel | Bramham Park 53°52′15″N 1°22′53″W / 53.8709°N 1.3815°W |
This building was first a garden house, designed by James Paine and built from 1750–62. It became a family chapel in 1907. It's in the Neoclassical style with a grand entrance supported by four columns. It was repaired in 1958 and again in the 1990s. | |
| Puritan Chapel | Bramhope 53°53′16″N 1°37′21″W / 53.8879°N 1.6226°W |
This chapel was built in 1649 for the Puritans. It's a simple, low building made of stone with a slate roof. Inside, you can see the original box pews (enclosed seats) and an eight-sided pulpit. It also has monuments, including one with a carved figure of a woman. The building has been restored after some damage over the years. | |
| St Luke and All Saints | Darrington 53°40′33″N 1°16′02″W / 53.6759°N 1.2672°W |
The tower of this church has a Norman base and a Perpendicular top. The windows have different styles, including lancet windows. An interesting feature inside is an open archway running above the main area. The altar area has four special seats with carvings. Some stained glass from the 1400s is in the north chapel. | |
| St Mary | Elland 53°41′13″N 1°50′16″W / 53.6869°N 1.8378°W |
Some stones in the altar arch date back to around 1170–80. Most of the church is from the 1200s and 1300s. It was repaired in 1856. The stained glass in the east window is from the 1400s and shows 21 scenes from the life of Mary. The church has a west tower and a small bell tower on the roof. | |
| St Michael | Emley 53°36′57″N 1°37′53″W / 53.6159°N 1.6313°W |
This church was built in the 1300s in the Perpendicular style. It includes some older Norman materials. The large west tower was added in the 1400s. The church was repaired in 1874. It was updated in the 2000s with modern facilities. The font is from the 1600s, and the pulpit is from the 1700s. | |
| St Peter | Felkirk, South Hiendley 53°36′31″N 1°25′00″W / 53.6086°N 1.4167°W |
St Peter's is mainly from the 1200s and 1400s. It still has some Norman features, like the arch in the tower. Most of the church is in the Perpendicular style. The west tower is quite large and has decorative battlements and gargoyles. There's a blocked-up window at the west end of the north side. | |
| Epiphany Church | Gipton, Leeds 53°48′47″N 1°29′30″W / 53.8130°N 1.4918°W |
Built in 1936–38, this church has a modern design with hints of Gothic style. It was changed in 1976. It's made of concrete with brick on the outside and has tiled roofs. It has side sections (transepts) and a rounded altar area. The windows are very narrow, and the flat ceiling is held up by tall concrete columns. | |
| St Oswald | Guiseley 53°52′30″N 1°42′23″W / 53.8751°N 1.7063°W |
St Oswald's dates from the late 1000s or early 1100s. It has a Norman south doorway and arches. Parts were added and changed in the 1200s and 1400s. In 1909, the main hall (nave) and altar area (chancel) were rebuilt. Inside, there are three pieces of an Saxon cross from the 800s. | |
| All Souls | Halifax 53°43′49″N 1°51′46″W / 53.7304°N 1.8628°W |
All Souls was built in 1856 for a factory owner named Edward Akroyd. It has a cross-shaped layout and is in the Gothic Revival style. It was designed by George Gilbert Scott. The church is now looked after by a special trust that preserves old churches. | |
| St John the Baptist (Halifax Minster, formerly Halifax Parish Church) |
Halifax 53°43′24″N 1°51′14″W / 53.7232°N 1.8538°W |
This church was built in the early 1400s, replacing an older one. It's mostly in the Perpendicular style. Repairs started in 1878 by George Gilbert Scott and were finished by his son. Inside, you can see carved seats from the 1400s, screens from the 1500s, and wall memorials from the 1600s and 1700s. | |
| All Saints | Harewood 53°54′01″N 1°31′26″W / 53.9003°N 1.5240°W |
This church is on the grounds of Harewood House. It's from the 1400s and is mainly in the Perpendicular style. Additions were made in 1793, and it was repaired in 1862–63. It has an amazing collection of six medieval monuments with carved figures from the 1400s. This church is also looked after by the Churches Conservation Trust. | |
| St Peter and St Leonard | Horbury 53°39′40″N 1°33′17″W / 53.6610°N 1.5548°W |
The church was built from 1791–93. John Carr, who was born in Horbury and is buried here, designed and paid for it. It's in the Neoclassical style. It has a tower with a small pointed roof at the top. On the south side, there's a porch with four columns. Inside, there are galleries and columns. | |
| St Mary | Kippax 53°46′03″N 1°22′09″W / 53.7676°N 1.3692°W |
This is mainly a Norman church with a lot of special brickwork. It has a west tower, with the top part in the Perpendicular style. A room (vestry) was added in 1875, and the tower was repaired in 1892–93. Inside, there's a piece of an Anglo-Saxon cross from the 900s. | |
| All Hallows | Kirkburton 53°36′31″N 1°42′08″W / 53.6087°N 1.7023°W |
The main hall (nave), altar area (chancel), and south side (aisle) are from around 1200. They have narrow, pointed windows. The west tower is in the Perpendicular style. The north side was rebuilt in 1825. Inside, there are pieces of a Saxon cross. The font has a fancy cover designed around 1930. | |
| All Saints | Ledsham 53°45′44″N 1°18′32″W / 53.7623°N 1.3090°W |
This church is mostly Saxon, with Norman and Perpendicular additions. It was repaired in 1871. The base of the tower and the arch to the altar area are Saxon. The upper part of the tower and the arch to the main hall are Norman. The battlements and spire on the tower are Perpendicular. Inside, there are monuments from 1662 and later, with carved figures. | |
| Holy Trinity | Leeds 53°47′46″N 1°32′37″W / 53.7962°N 1.5436°W |
Holy Trinity was built from 1721–27 in the Neoclassical style. The top of the tower was added in 1839 after the old wooden spire blew down. The church has special doors and a rounded altar area with a large window. Inside, columns support the ceiling. | |
| St John the Evangelist | Leeds 53°48′00″N 1°32′32″W / 53.8001°N 1.5423°W |
The church was built from 1634–36 for a wool merchant. It was changed in 1830–38 and repaired in 1866–68. It's in the Perpendicular style, and most of its inside decorations are from the Jacobean period. The church was closed in 1975 and is now looked after by the Churches Conservation Trust. | |
| St Peter (Leeds Minster, formerly Leeds Parish Church) |
Leeds 53°47′43″N 1°32′10″W / 53.7952°N 1.5360°W |
This church was built from 1839–41 for its vicar, Dr W Hook. It was designed by R. D. Chantrell. Changes were made to the east end from 1870–80. It has a tower in the middle of the north side, which is where you enter. The main hall (nave) and altar area (chancel) are the same length. There's also a memorial tomb for Dr Hook inside. | |
| St Saviour | Leeds 53°47′31″N 1°31′36″W / 53.7919°N 1.5266°W |
This is a Gothic Revival church designed by John Macduff Derick and built from 1842–45. It was very important for a religious movement called the Oxford Movement. A chapel was added in 1890. The church has four stained glass windows designed by A. W. N. Pugin. | |
| St Oswald | Methley 53°44′04″N 1°24′31″W / 53.7345°N 1.4087°W |
St Oswald's is from the 1300s and 1400s, with repairs in the 1800s and early 1900s. The altar area (chancel) was rebuilt in 1926. It's mostly in the Perpendicular style with a west tower. The wooden roof is held up by stone carvings of angels. The church has many monuments, with the oldest from the 1400s. | |
| St Michael and Our Lady | Nostell Park 53°39′02″N 1°23′05″W / 53.6506°N 1.3846°W |
This church dates from 1533 and is in the Perpendicular style. It has a west tower with battlements and pointed decorations. Inside, there's a round Norman font with zigzag patterns. It was moved from an old village. There's also a monument by a famous sculptor, John Flaxman. | |
| All Saints | Otley 53°44′04″N 1°24′31″W / 53.7345°N 1.4087°W |
A church was on this spot during the Anglo-Saxon era. The oldest parts of the current church are Norman, found in the north doorway and some windows. Most of the church is in the Decorated and Perpendicular styles. The south porch is from the Georgian period. The church has 17 pieces of carved Anglo-Saxon stones. | |
| Fulneck Moravian Chapel | Pudsey, Leeds 53°47′02″N 1°39′52″W / 53.7838°N 1.6644°W |
Built from 1746–48, this chapel is part of a special community for the Moravian Church. It used to have living areas for the brothers and sisters of the church, which were later connected to the chapel. More recently, it has been used as a school. A small dome sits on the roof above the entrance. | |
| United Reformed Church | Saltaire, Bradford 53°50′21″N 1°47′27″W / 53.8391°N 1.7909°W |
This church was built from 1858–59 for Titus Salt. It was designed in the Italianate style. It has a round porch with a circular tower at the west end. There's also a domed family tomb and a rounded altar area. Inside, columns divide the sections. | |
| All Saints | South Kirkby 53°35′39″N 1°19′02″W / 53.5942°N 1.3172°W |
Most of this church is from the 1400s, with arches from the 1200s. Its outside looks like the Perpendicular style. The west tower has four levels, with the lower part made of sandstone and the upper parts of limestone. At the top, it has battlements, gargoyles, and eight pointed decorations. Inside, there are monuments from the 1600s and 1700s. | |
| St Peter | Sowerby 53°42′19″N 1°56′11″W / 53.7052°N 1.9365°W |
St Peter's was built from 1763–66 and designed by John Wilson. It's in the Neoclassical style, with a west tower and a rounded altar area. Along the sides, there are two rows of windows. Inside, three galleries are supported by columns. At the east end, there's a large window. It has a monument to John Tillotson, who became an Archbishop. | |
| St Michael and All Angels | Thornhill 53°39′56″N 1°37′05″W / 53.6656°N 1.6180°W |
A church has been on this site since the Saxon era. The oldest parts of the current church, including the west tower, are from the 1400s. Chapels were added in 1447 and 1490. The main hall (nave) was rebuilt in 1777 and again in 1877–79. Inside one chapel, there's stained glass from the 1400s and carved Anglo-Saxon stones. | |
| Unitarian Church | Todmorden 53°42′40″N 2°05′56″W / 53.7111°N 2.0990°W |
This church was built between 1865 and 1869 for the sons of a cotton manufacturer. It was designed in the Gothic Revival style and has a large steeple. The church closed in 1994 but has been used for services again since 2008. | |
| St James | Tong, Bradford 53°46′15″N 1°40′08″W / 53.7708°N 1.6690°W |
The church was built in 1727 near Tong Hall. It replaced an older church and kept some Norman and Perpendicular window parts. Otherwise, it's in the Neoclassical style. Inside, the arches are supported by columns. The original furniture is still there, including old-fashioned enclosed seats and a tall pulpit. | |
| Wakefield Cathedral | Wakefield 53°40′59″N 1°29′49″W / 53.6830°N 1.4969°W |
This church used to be called All Saints Parish Church. It became a cathedral in 1888. Its spire is about 247 feet (75 meters) tall, making it the highest in Yorkshire! The oldest parts are from around 1150. The west steeple was built between 1409 and 1420. Repairs and restorations happened from 1857 to 1874. Inside, there are carved choir stalls from the late 1400s and stained glass windows. | |
| St Mary's Chapel | Wakefield 53°40′36″N 1°29′22″W / 53.6767°N 1.4894°W |
This chapel stands on the east side of Wakefield Bridge. It's one of only four bridge chapels left in England. It's from around 1350 but has been repaired a lot. Its front is a copy of the original, which is now in Kettlethorpe Hall. The chapel is in the Decorated style with pointed decorations on its corners. It has tall walls decorated with carvings of Bible scenes. | |
| St Mary | Whitkirk, Leeds 53°47′50″N 1°26′59″W / 53.7973°N 1.4497°W |
Built in the 1400s in the Perpendicular style, this church was repaired in 1855–56. The altar area (chancel) was rebuilt in 1901. The church was rearranged in 1990. Among the monuments is one for John Smeaton, who was born nearby and is buried here. His monument shows the lighthouse he built. | |
| St Peter | Woolley 53°36′46″N 1°31′07″W / 53.6127°N 1.5187°W |
St Peter's is mostly from the 1400s and is in the Perpendicular style. The south side (aisle) was added in the 1500s. In 1871, the church was rearranged and repaired. This included replacing old seats with benches and adding a new pulpit, font, and windows. There's also a carved stone from the 1100s in a doorway. |


