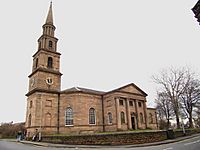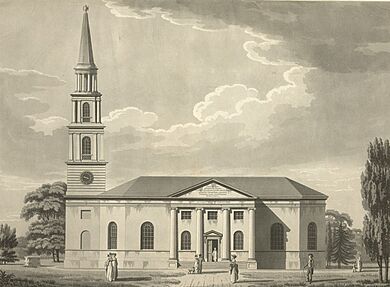St Peter and St Leonard's Church, Horbury facts for kids
Quick facts for kids Horbury Church |
|
|---|---|
| The Parish Church of St Peter, Horbury | |

Horbury Parish Church
|
|
| 53°39′40″N 1°33′17″W / 53.6610°N 1.5548°W | |
| Location | Horbury, West Yorkshire |
| Country | England |
| Denomination | Church of England |
| Churchmanship | Traditional Anglo-Catholic |
| History | |
| Status | Parish Church |
| Founded | Anglo Saxon origins |
| Dedication | St Peter and St Leonard |
| Consecrated | 1794 (present church) |
| Architecture | |
| Heritage designation | Grade I listed building |
| Architect(s) | John Carr |
| Style | Georgian (architecture) |
| Groundbreaking | 1790 |
| Completed | 1794 |
| Construction cost | £8,000 |
| Specifications | |
| Materials | Sandstone |
| Administration | |
| Parish | Horbury |
| Diocese | Diocese of Leeds |
| Province | Province of York |
St Peter and St Leonard's Church, Horbury is a historic church located in Horbury, West Yorkshire, England. It is an active Church of England parish church, often simply called St Peter's. This church stands on a very old site. There was likely an Anglo-Saxon church here even before the Normans arrived in 1066. Later, a Norman church was built around 1100. The beautiful church you see today was finished in 1794. It was designed by a local architect named John Carr. The church is a well-known landmark in the area and is considered a very important historical building, known as a Grade I listed building.
Contents
History of Horbury Church
Horbury used to be a smaller church area connected to All Saints Church in Wakefield. It probably had a small chapel even before the Norman Conquest in 1066. Around 1106, Earl Warenne, who was the Lord of the Manor of Wakefield, built a church in the Norman style. This church had a tower, a main area called a nave, and a small chancel (the part near the altar).
In 1509, a person named William Amyas from Horbury Hall left money for the "belles of Horbury Church." There was a special tradition called the "Devil's Knell." On Christmas morning, after midnight, the largest bell would ring for an hour. Then, it would strike four times, followed by one strike for every year since the birth of Christ. This tradition is no longer done in Horbury, but it still happens in Dewsbury.
The church records also show that two soldiers were buried here after the Battle of Wakefield.
Building the New Church
In the late 1780s, John Carr offered to build a brand new church. John Carr was from Horbury himself; his father was a stonemason there. John Carr later became the Lord Mayor of York. He paid for the new church himself, which cost about £8,000. He also spent another £2,000 on new bells and an organ.
The first stone for the new church was laid in 1790. The church was officially opened in 1794.
Changes Over Time
Over the years, the church has had some additions and repairs.
- In 1884, a vestry (a room for clergy and church items) was built.
- The round part at the top (called a rotunda) and the tall, pointed roof (spire) were rebuilt in 1899. More bells were also added at this time.
- In 1920, a chapel was added on the south side to remember those who served in the First World War.
Mission Churches and a Famous Hymn
In 1864, a "mission church" was started in a room in Horbury Bridge. This church is now known as St John's Horbury Bridge. The curate (a type of priest) there, Sabine Baring-Gould, wrote the famous hymn "Onward Christian Soldiers" in 1865. He wrote it for a special procession to Horbury Church during Whitsun.
Another mission church was set up at Horbury Junction in 1887. This was later replaced by St Mary's Church in 1893.
Horbury Church Today
Today, St Peter's Church follows the Anglo-Catholic style within the Church of England. This means it has some traditions similar to the Roman Catholic Church. Because of its beliefs, the church receives special guidance from the Bishop of Wakefield, who is currently Tony Robinson.
Church Design and Features
The church is built using local ashlar sandstone, which is a type of finely cut stone. It has a grey slate roof and is designed in the Classical style, which means it looks like ancient Greek and Roman buildings.
Outside the Church
The church has a square tower on its west side. This tower gets narrower as it goes up in four sections. On top of the tower is a round structure with columns, called a colonnaded rotunda, and a small, pointed spire.
- The first section of the tower is smooth stone with decorative windows that don't open.
- The second section has a rougher stone look and a clock on each of its four sides.
- The third section has a round-arched opening for the bells.
- The fourth section is similar, with columns.
The main part of the church, the nave, has five sections and rounded ends. There are also three-section wings on the north and south sides. The nave has tall, round-arched windows.
The south wing has four large columns that support a triangular shape called a pediment. This forms a porch over the central double-door. There are round-arched windows on the ground floor and square windows above them. The north wing is simpler, with a central entrance that has a decorative frame and a small pediment.
The vestry is on the north-east side. It has a round-arched entrance with decorative flat columns, called pilasters, that support a decorative band (frieze) and a projecting ledge (cornice). There is also a chapel on the south-east side.
Above the main door, there is a special message carved into the stone. It talks about John Carr building the church with his own money in 1791, giving glory to God.
Inside the Church
Inside, the different sections of the church are marked by decorative columns called Corinthian pilasters. At the west end, there is a gallery with the organ, supported by strong Tuscan columns. The ceiling is gently curved, like a shallow vault, and has a detailed decorative band (frieze) around its edges.
Church Furnishings and Memorials
The tower holds eight bells. Five of these bells were made in 1792, and three more were added in 1899.
The church has straight-backed wooden pews with rounded ends for people to sit on. The communion rail near the altar is made of green and brown marble. There is also an eight-sided wooden pulpit (where sermons are given) from 1917. It was given in memory of Richard and Martha Ann Popplewell.
You can find memorials to John Carr and his family in the chancel. John Carr was buried in a special underground room called a vault. This vault was forgotten until it was rediscovered in 1950 during repairs to the vestry floor. Some of his nephew's family were also buried there.
Above a door, there is a special painted shield called a Funerary hatchment for John Carr of Carr Lodge. It has black and white sections that represent him and his wife.
See also
- Grade I listed churches in West Yorkshire
- Listed buildings in Horbury and South Ossett
 | William Lucy |
 | Charles Hayes |
 | Cleveland Robinson |


