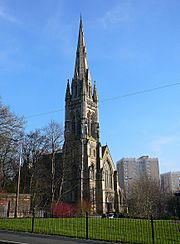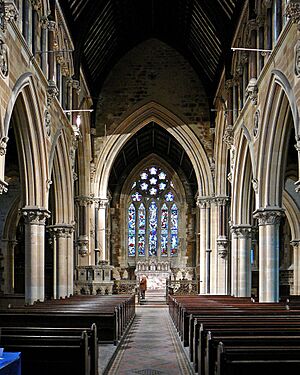All Souls' Church, Halifax facts for kids
Quick facts for kids All Souls Church, Halifax |
|
|---|---|

All Souls Church, Halifax
|
|
| Lua error in Module:Location_map at line 420: attempt to index field 'wikibase' (a nil value). | |
| OS grid reference | SE 091 260 |
| Location | Haley Hill, Halifax, West Yorkshire |
| Country | England |
| Denomination | Anglican |
| Website | Churches Conservation Trust |
| History | |
| Founder(s) | Edward Akroyd |
| Dedication | All Souls |
| Architecture | |
| Functional status | redundant, limited opening to visitors |
| Heritage designation | Grade I |
| Designated | 3 November 1954 |
| Architect(s) | Sir George Gilbert Scott |
| Architectural type | Church |
| Style | Gothic Revival (13th–14th century) |
| Groundbreaking | 1856 |
| Completed | 1859 |
| Specifications | |
| Spire height | 236 feet (71.93 m) |
| Materials | Stone, slate roofs |
All Souls Church in Halifax, West Yorkshire, England, is a beautiful old church that is no longer used for regular services. It's an Anglican church, which means it belongs to the Church of England. This special building is protected as a Grade I listed building, which is the highest level of protection for historic places in England. The Churches Conservation Trust looks after it, and you can visit it at certain times.
Contents
Building the Church: Early History
All Souls Church was built because of a local businessman named Edward Akroyd. He paid for the entire church himself! The first stone was laid on April 25, 1856. Akroyd chose a very famous architect, George Gilbert Scott, to design it. The church was finished in 1859. Scott thought this church was his best work.
The church was meant to be the main building in a special village called Akroydon. Scott also designed Akroyd's house, his garden, the vicarage (where the church leader lived), and homes for Akroyd's workers. You can still see a statue of Edward Akroyd right next to the church today.
Church Design: Outside Features
The church is made of stone with roofs covered in slate. The special decorative parts are made from a type of stone called magnesian limestone. The church has a cross-shaped layout, which was common in churches built between the 13th and 14th centuries.
The church has a main area called the nave with high windows (a clerestory) and side walkways called aisles. There are also two arms, called transepts, and a main altar area called the chancel with smaller chapels on its sides. A porch is at the south entrance. At the northeast corner, there's a room called a vestry, and in the northwest corner, you'll find a tall tower and spire. Under the tower is a special area for baptisms, called a baptistry.
The tower has four levels. On top, there's a decorative wall called a parapet and pointed decorations called pinnacles at each corner. The top part of the tower has double windows where the bells are. A staircase is hidden inside the wall of the tower. The spire, which is the very tall, pointed top, is divided into five sections by decorative bands. It has windows with pointed tops and a finial (a decorative top) and a weathervane at its very peak.
At the west end of the church, there's a deep doorway with a carved stone panel above it called a tympanum. The south porch has three arches, each with a single window. The clerestory, the upper part of the nave walls, has 15 windows on each side, letting in lots of light.
Church Design: Inside Features
Inside the church, the walkways between the nave and aisles have arches supported by columns made of Derbyshire marble. The large supports for the tower and transept arches are made from Aberdeen granite. The floor is covered with beautiful black, red, and brown encaustic tiles. The steps leading to the chancel are made of red sandstone.
The arches between the chancel and the chapels are supported by columns of Italian marble. In the chancel, there's a special seat for the clergy called a sedilia and a small shelf called a credence table built into the wall.
Between the nave and the chancel, there's a beautiful screen made of wrought iron on a stone base. A famous sculptor named John Birnie Philip oversaw all the carvings in the church. The screen itself was made by Francis Skidmore. The reredos, which is a decorated screen behind the altar, is made of alabaster. It has small carved spaces called niches with statues of important figures like the Virgin Mary and Saint John.
The pulpit, where sermons are given, is octagon-shaped and made of Caen stone on a base of Derbyshire marble. The font, used for baptisms, is square with a round bowl. It's made from a special green stone called serpentine from The Lizard in Cornwall, and it sits on a base of Aberdeen granite.
All the windows in the church have colorful stained glass. Some were made by Hardman & Co., while others were created by William Wailes and Clayton and Bell. The church also has a large organ with four keyboards, but it needs to be fixed. The original organ was smaller, but the current one was built in 1868 and later made even bigger in 1902. The church has a set of eight bells that were all made in 1859.
Recent History and Visiting
All Souls Church stopped being used for regular services on March 1, 1979. It was then taken over by the Churches Conservation Trust on August 2, 1989. After it closed, the entrance to the south porch was boarded up to stop damage. This didn't look very nice, so the Trust asked for new iron gates to be designed. These gates are reddish-brown to match the church's design, and they have gilded (gold-colored) crosses and flower patterns.
At the same time, some of the stone around the porch and the west window was repaired. In 2007 and 2008, the Trust did even more repairs, including fixing parts of the roof to keep the church dry and repairing the stained glass windows.
Today, All Souls Church is open for visitors at certain times and during special events like Heritage Open Days. It's a great place to see amazing architecture and learn about history.
See also
- Grade I listed buildings in West Yorkshire
- Grade I listed churches in West Yorkshire
- Listed buildings in Halifax, West Yorkshire
- List of new churches by George Gilbert Scott in Northern England
- List of churches preserved by the Churches Conservation Trust in Northern England
 | Shirley Ann Jackson |
 | Garett Morgan |
 | J. Ernest Wilkins Jr. |
 | Elijah McCoy |


