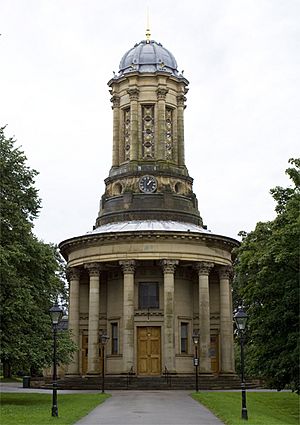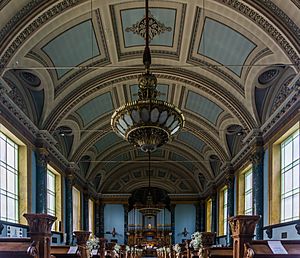Saltaire United Reformed Church facts for kids
Quick facts for kids Saltaire United Reformed Church |
|
|---|---|

The western frontage of the church
|
|
| Location | Saltaire, West Yorkshire |
| OS grid reference | SE 138 381 |
| Built | 1858–1859 |
| Architect | Lockwood and Mawson |
| Architectural style(s) | Italianate Classical |
|
Listed Building – Grade I
|
|
| Designated | 22 November 1966 |
| Reference no. | 1314229 |
| Lua error in Module:Location_map at line 420: attempt to index field 'wikibase' (a nil value). | |
The Saltaire United Reformed Church is a beautiful old church in Saltaire, West Yorkshire, England. A very important person named Titus Salt had it built and paid for it in the 1800s. This church is a special Grade I listed building, which means it's one of the most important historic buildings in England. It's also part of the amazing Saltaire World Heritage Site, recognized globally for its history.
Contents
History of the Church
Building a Special Church
Sir Titus Salt was a very dedicated member of the Congregational church. When he started planning his special model village in Saltaire, the church was the very first public building he decided to build. Sir Titus gave the land for free and paid for the entire church himself. This cost him about £16,000 back in 1858.
The church was designed by two architects from Bradford, Lockwood and Mawson. They designed it in the Italianate Classical style, which looks like old Roman or Greek buildings. Local companies helped build the church. John Ives did all the woodwork and carvings, and Moulton Brothers handled the stone work.
Changes Over Time
Since 1972, the church has been known as Saltaire United Reformed Church. This happened after the Congregational Church in England and Wales joined together with the Presbyterian Church of England.
In February 2020, a big storm called Storm Dennis caused damage to the church. Part of the ceiling was badly affected and fell down. By April 2021, architects working for the church said that repairs to the plasterwork would be done. They were also looking for money to help with other building work and to make the church more secure.
What the Church Looks Like
The first stone of the church was placed by Caroline Salt, Titus's wife, in 1856. The church officially opened in 1859. It is built from local stone that has a smooth, finished look called ashlar.
Outside the Church
The main part of the church, called the nave, does not have side aisles. At the western end, there is a round entrance area called a semi-circular portico. On top of this portico is a round tower with a clock on each side. Above the clocks, there is an eight-sided section with columns and a dome on top. The main roof of the church is made of Welsh slate, and it has large, plain windows.
Inside the Church
The organ was added to the church in 1890. It was built by a company from Huddersfield called Conacher and Co and has been rebuilt twice since then. Two very large chandeliers hang in the middle of the nave ceiling. These lights were originally lit by gas. On the south side of the nave, there is the Salt family mausoleum. This is where Sir Titus Salt was buried in 1877.
See also
- Grade I listed buildings in West Yorkshire
- Listed buildings in Saltaire
 | Sharif Bey |
 | Hale Woodruff |
 | Richmond Barthé |
 | Purvis Young |


