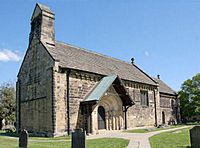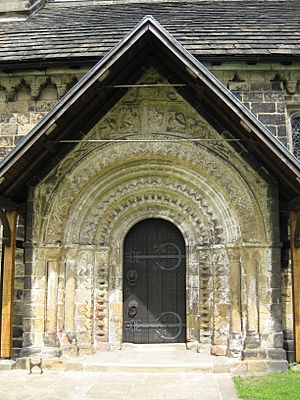St John the Baptist Church, Adel facts for kids
Quick facts for kids St John the Baptist Church |
|
|---|---|
| Parish Church of St John the Baptist, Adel | |
 |
|
| 53°51′27″N 1°35′02″W / 53.85763°N 1.58395°W | |
| Location | Adel, Leeds, West Yorkshire |
| Country | England |
| Denomination | Church of England |
| History | |
| Status | Parish church |
| Architecture | |
| Heritage designation | Grade I listed building |
| Architectural type | Romanesque |
| Specifications | |
| Materials | Gritstone with stone slate roof |
| Administration | |
| Parish | Adel |
| Deanery | Headingley |
| Archdeaconry | Leeds |
| Episcopal area | Leeds |
| Diocese | Leeds |
| Province | York |
The Church of Saint John the Baptist in Adel, Leeds, West Yorkshire, England, is a very old and special church. It is mostly built in the Norman style. Experts like Nicholas Pevsner have called it one of the best and most complete Norman churches in Yorkshire.
This church is famous for its beautiful south doorway with amazing carvings. It also has a highly carved arch inside, called the chancel arch. You can see a copy of a 13th-century "sanctuary ring" on the outside of the south door. The original was sadly stolen in 2002. The church is still an active Anglican parish church today. It belongs to the Diocese of Leeds.
Contents
History of Adel Church
This church has a long and interesting history. It was first built between the years 1150 and 1170. This means it is nearly 900 years old! Some changes were made to the church in the 14th and 16th centuries.
In the 1800s, more work was done. The west gable and bell tower were added between 1838 and 1839. This work was done by an architect named R. D. Chantrell. He also fixed the roof of the chancel in 1843. The roof of the nave was repaired later, in 1879.
A fun fact about the church's history is that the grandparents of Catherine, Princess of Wales got married here. They were married at Adel Church in December 1946.
The church is considered very important. It was given a special status called "Grade I listed" on September 26, 1963. This means it is a building of exceptional historical interest. Other parts of the church, like the sundial and some memorials, are also listed as "Grade II."
Church Architecture
The Church of Saint John the Baptist has a unique design. It is a small church with two main parts: a nave and a chancel. The chancel has a slightly lower roof.
Outside the Church
Even though some changes were made over time, the church still looks much like it did in the Norman period. It does not have extra parts like aisles or transepts, which many churches added later. The main new parts are a bell tower from the 1800s and a small room called a vestry.
The most amazing part on the outside is the south doorway. It has many layers of beautifully carved arches. Above the door, you can see carvings of Christ and other symbols. These include a lamb, a cross, and the sun and moon. The wooden door has iron studs. It also has a copy of a 13th-century bronze "sanctuary ring." This ring was a door knocker shaped like a monster. The original was stolen in 2002.
The church has small, round Norman windows. There is also a flat-topped window from the 14th century in the nave. The south wall of the chancel has a small doorway for priests. The vestry is connected to the church by a short passage.
The north and south walls of the church are decorated with 81 corbels. These are carved stone supports. The chancel arch inside has 37 "grotesque beakheads." These are carvings that look like strange faces or animal heads. The bell tower was added in 1839.
Inside the Church
The chancel arch inside the church was built between 1160 and 1170. Its carved tops, called capitals, show interesting scenes. You can see the baptism of Christ, the crucifixion, and figures like a centaur with a bow.
At the west end of the church, there is an eight-sided font. This is where baptisms take place. It might be the original font, as it was found in the churchyard in 1859. There is also a carved oak canopy from 1921. It was made by an artist named Eric Gill. This canopy shows the crucifixion and other Christian scenes.
The oak pulpit, where sermons are given, has panels carved in a "linenfold" style. This pulpit was given to the church in memory of a woman who died in 1891. The beautiful stained glass windows were made by Henry Gyles of York.
Church Organisation
The church hall is located in the old stables nearby. There is also a primary school connected to the church. It is called St John the Baptist Church of England Primary School. It is located on Long Causeway.
Gallery
Images for kids
See also
- List of places of worship in the City of Leeds
- Grade I listed buildings in West Yorkshire
- Listed buildings in Leeds (Adel and Wharfedale Ward)
 | Dorothy Vaughan |
 | Charles Henry Turner |
 | Hildrus Poindexter |
 | Henry Cecil McBay |






