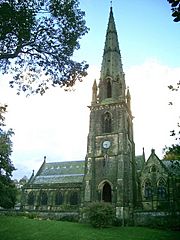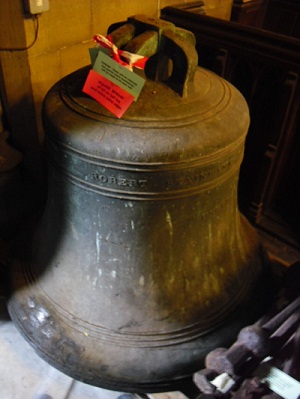Todmorden Unitarian Church facts for kids
Quick facts for kids Todmorden Unitarian Church |
|
|---|---|

Todmorden Unitarian Church
|
|
| Lua error in Module:Location_map at line 420: attempt to index field 'wikibase' (a nil value). | |
| OS grid reference | SD 935 239 |
| Location | Honey Hole Road, Todmorden, West Yorkshire |
| Country | England |
| Denomination | Unitarian |
| Website | http://www.todunitarian.co.uk |
| History | |
| Founded | 1865 |
| Founder(s) | Joshua, John (junior) and Samuel Fielden |
| Architecture | |
| Functional status | active |
| Heritage designation | Grade I |
| Designated | 22 November 1966 |
| Architect(s) | John Gibson |
| Architectural type | Church |
| Style | Gothic Revival |
| Groundbreaking | 1865 |
| Completed | 1869 |
| Construction cost | £35,000 (equivalent to £2,490,000 in 2021) |
| Specifications | |
| Spire height | 196 feet (60 m) |
| Materials | Stone with slate roof |
The Todmorden Unitarian Church is a Unitarian church found on Honey Hole Road in Todmorden, West Yorkshire, England. It was built to honor John Fielden, a local mill owner and social reformer. The church was finished in 1869. It was no longer used for regular services starting in 1987. The Historic Chapels Trust then took care of it. Since 2008, church services have been held there again. However, the Trust still looks after the building. This church is a very important historic site. It is listed as a Grade I listed building on the National Heritage List for England.
Contents
The Church's Early Story
The Unitarian movement began in Todmorden in the early 1800s. One important member was John Fielden. He owned a mill and worked to make society better. He later became a Member of Parliament. People called him "Honest John" because of his good work.
The Unitarians built their first chapel and school in 1823. More and more people joined their group. John Fielden passed away in 1849. After his death, the Unitarian community kept growing. Their first chapel became too small for everyone.
So, in 1865, they started building a new church. John Fielden's three sons, Joshua, John (junior), and Samuel, paid for it. They built it on their land at Honey Hole. The brothers spent a lot of money on the church. It cost over £35,000, which was a huge amount back then. They used the best materials to make it large and beautiful.
The church was finished in 1869. The first service was held in April of that year. About 800 people came to hear the first sermon. It was given by William Gaskell, whose wife was the famous writer Elizabeth Gaskell. A small building called a lodge, or gatehouse, was also built at the same time as the church.
How the Church Was Built
Church Design and Materials
The church was designed by an architect named John Gibson. He had worked for the Fielden family before. He also designed Dobroyd Castle for John Fielden (junior). That castle is on the other side of the valley.
The church is made of stone and has a slate roof. It has a long main hall called a nave with seven sections. It also has side areas called aisles. There are parts that stick out on the sides, called transepts. At the front, there is a small area for the altar, called a chancel. There is also a porch and a tall tower with a spire. The church is built in the Gothic style.
At the front of the church, there is a fancy round window called a rose window. At the back, there is a large window with five sections. The windows along the nave walls have two sections with decorative stone patterns called traceried heads. Along the nave wall, there are stone supports called buttresses. There is also a decorative stone band called a string course carved with flowers.
The tower has three levels. It has strong corner supports called angle buttresses. There are two-section openings for the bells. On top of the tower are pointed decorations called pinnacles. There is also an eight-sided spire with tall, narrow windows called lucarnes. Inside the church, the arches are pointed. They are held up by columns made of Devonshire marble.
Inside the Church: Fittings and Furniture
The seats for the choir and the pews (benches for the congregation) are carved with patterns. They also have decorative ends called poppyheads. The pulpit, where the speaker stands, is made from different colored marbles. The font, used for baptisms, has a white marble bowl with carvings.
In the chancel window, there is beautiful stained glass. It was made by Jean-Baptiste Capronnier from Belgium. This glass shows scenes from the life of Jesus. There are also special plaques in the aisles that remember the people who founded the church.
You can also see old gas brackets in the aisles. These have been changed to use electricity now. There are also fancy lights called candelabras in the choir area. The church has a set of eight bells. All of them were made in 1868 by Mears and Stainbank. They came from the famous Whitechapel Bell Foundry. The tower also has a clock and a carillon, which is a musical instrument made of bells.
Recent History and Today
The Unitarian group kept doing well into the 1900s. But as time went on, fewer people attended. It became harder to find money to keep the church running. The church finally closed its main building in 1987. Services continued in the smaller lodge building, but these also stopped in 1992.
After the church closed, it started to fall apart. This was due to age and damage from people. In 1994, the Historic Chapels Trust took over the church. The Trust has spent £1 million to fix it up. They repaired the church roofs, the stained glass, the clock, and the bells. They also fixed the lodge and the inside of the tower. New heating, toilets, and a kitchen were added. The gardens and the burial ground around the church were also restored.
Church services started again in 2008 and are still happening today. The church can also be used for weddings. It is still part of the General Assembly of Unitarian and Free Christian Churches. This is the main group for British Unitarians. The church is also a regular meeting place for the Incredible Edible Todmorden project.
Other Buildings Nearby
The church is built on a steep hill. It is surrounded by pretty gardens. There is also a wooded burial ground that has been carefully designed. The lodge building, which is connected to the church, is also a Grade II listed building. It has one floor and is made of stone with a slate roof. It is shaped like a "T". The part that sticks out has two steep pointed roofs called gables. It also has a Gothic-style doorway and a canted bay window.
The first Unitarian chapel and Sunday school are also listed as Grade II buildings. They are on Wellfield Terrace. This old chapel also has a burial ground. This is where John Fielden, the "Honest John" mentioned earlier, is buried.
See also
- Grade I listed buildings in West Yorkshire
- Grade I listed churches in West Yorkshire
- List of chapels preserved by the Historic Chapels Trust
 | Bayard Rustin |
 | Jeannette Carter |
 | Jeremiah A. Brown |


