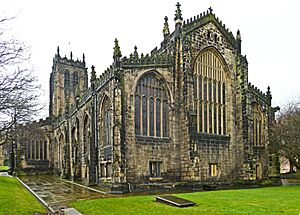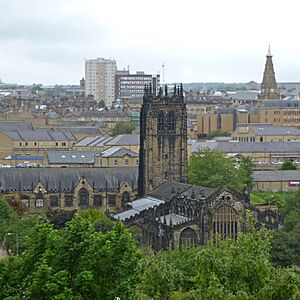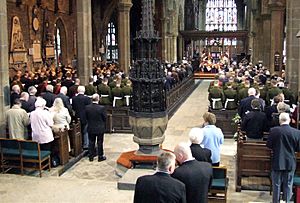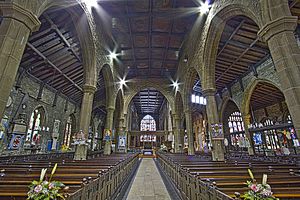Halifax Minster facts for kids
Quick facts for kids Halifax Minster |
|
|---|---|
| Minster and Parish Church of St John the Baptist | |
 |
|
| 53°43′24″N 1°51′13″W / 53.72320°N 1.85371°W | |
| OS grid reference | SE 0975 2521 |
| Country | England |
| Denomination | Church of England |
| Churchmanship | Broad Church |
| Website | www.halifaxminster.org.uk |
| History | |
| Status | Active |
| Dedication | St John the Baptist |
| Architecture | |
| Heritage designation | Grade I listed building |
| Architectural type | Perpendicular Gothic |
| Administration | |
| Parish | Halifax |
| Deanery | Halifax |
| Archdeaconry | Halifax |
| Episcopal area | Huddersfield |
| Diocese | Leeds |
| Province | York |

Halifax Minster is a very important church in Halifax, West Yorkshire, England. It's named after St John the Baptist. It's the main church for the town and became a 'Minster' in 2009. A Minster is a special church that has been important for a long time. Only three churches in West Yorkshire have this special title: Halifax, Dewsbury, and Leeds.
The Minster you see today was built in the 1400s, on the spot where an even older church from the Normans used to be. Some parts, like the Rokeby and Holdsworth Chapels, were finished around 1530. Inside, you can find a very old font cover, special wooden seats called box pews from the 1600s, and the tombstone of Anne Lister, a famous diarist from the 1800s. The church also has a large organ built by John Snetzler in 1763.
Contents
History of Halifax Minster
The First Church Building
The very first church on this spot was built around 1120. It was run by Cluniac monks from Lewes Priory. You can still see parts of this old church today. For example, some carved stones in the north wall of the main part of the church (the nave) are from that time. Some people think a section of the north wall was actually the south wall of the old Norman church. There are also several old grave covers from the early medieval period.
Building the Current Church
The church we see now was built in the 1400s. People needed a bigger church because the town was growing. The main body of the church, called the nave, and the area around the altar, called the chancel, were finished around 1450. Later, between 1455 and 1480, the eastern wall was made taller to add more windows high up, called a clerestory.
Work on the church tower started in the 1440s. It took over 30 years to build and was still being worked on in 1482. The Rokeby and Holdsworth Chapels were added around 1530. These were paid for by two former vicars, William Rokeby and Robert Holdsworth. William Rokeby's heart and other organs are buried under his chapel, as he wished in his will.
Inside the Minster: Old Features
The wooden box pews are a key feature of the Minster. Most of the ones in the nave were made between 1633 and 1634. One pew has a small part of a brass memorial for John Waterhouse, who passed away in 1539 or 1540. Another pew has the carved family symbol of Richard Sunderland, who passed away in 1634. You can also see some very old nameplates from pews on a board inside the north wall of the tower. The oldest one is from 1615 and says: "This stall made at the cost of Robert Fisher of Halifax."
Stained Glass Windows
Only a small piece of the original medieval stained glass remains. It's in a high window at the western end of the church. This piece was moved from other windows in the mid-1800s. In the 1600s, a group called the Puritans didn't like stained glass because they thought the images were wrong. During the time of the Commonwealth of England (1649–1660), many plain glass windows were put in. These were paid for by Mrs Dorothy Waterhouse.
Many of these plain windows were later replaced with Victorian stained glass. However, some of the original plain windows were carefully put back together in 1958. At that time, there were three on each side of the chancel. Now, there are five on the south side and only one on the north.
The large window in the tower at the west end was rebuilt in the late 1800s. It looks like a window from 1657, but it doesn't have any of the original glass. The big window at the east end of the church shows the crucifixion and resurrection of Jesus. It was finished in 1856 by George Hedgeland. Its design won a prize at the Great Exhibition in 1851. Most of the other stained glass in the church is from the Victorian and Edwardian periods.
Restorations and Changes
In 1878 and 1879, a major restoration of the church took place. This work was led by Vicar Francis Pigou and overseen by famous architects George Gilbert Scott and his son John Oldrid Scott. During this time, old galleries were removed, floor levels were changed, and plaster was taken off the inside walls.
More recently, in 1983, some pews at the east end of the nave were removed to create a space for a new altar. Around the year 2000, after a fundraising effort, more Victorian pews were removed from the west end. This created a more open welcome area with a kitchen nearby.
On March 31, 2007, the special flags (Colours) of the 1st Battalion, Duke of Wellington's Regiment (West Riding) were placed in the church. Soldiers marched through Halifax from the town hall to the Minster for a ceremony. The church was officially given its 'Minster' status on November 23, 2009.
Special Features of Halifax Minster
- The font cover is a very old and beautiful part of the church, dating back to the medieval period. It's considered one of the best in England. The stone bowl of the font might also be from the 1400s or even earlier. It used to be brightly painted and gilded. The cover was originally used to stop people from taking the baptismal water, which some believed had healing powers.
- The wooden sedilia (seats for priests) in the sanctuary are from the 1400s and were repaired in 1879. They have three misericords, which are small ledges that allowed people to lean during long services. These seats might have come from a nearby abbey, like Kirkstall Abbey, after King Henry VIII closed many monasteries.
- Six other 15th-century misericords, including one showing a Green Man (a face made of leaves), are found under the choir stalls.
- A set of altar rails from the late 1600s have beautiful twisted carvings. These rails were put in place around 1698.
- The painted ceiling panels show the family symbols (heraldry) of past vicars and important families from Halifax Parish. These were first painted around 1696-1703, then repainted in 1815-16, and cleaned in 1948.
- Two Royal Coats of Arms of Queen Anne, made in 1705, were carved by John Aked.
- The alms-box (for donations) is held by a life-sized wooden statue known as "Old Tristram." It was carved by John Aked around 1701. People believe it represents a real person who used to beg near the church.
- The Bishop Ferrar Memorial from 1847 is on the western wall of the south aisle. Bishop Robert Ferrar was from Halifax parish and was burned at the stake in 1555. The sculpture was made by Joseph Bentley Leyland.
- A painted bust of John Favour (vicar from 1593–1624) is next to the Ferrar Monument. Favour was a well-known doctor and lawyer, and he started Heath Grammar School in Halifax.
- The Wellington Chapel is a special part of the church. Halifax was home to the Duke of Wellington's Regiment, which is now part of the Yorkshire Regiment. In 1951, the church's south choir aisle became the Regiment's chapel. Important Regimental Colours (flags) from battles like Waterloo and the Crimean War were once displayed here. These Colours are now kept safely in special drawers within the church.
- A pulpit on wheels was given in 1879 to remember Archdeacon Charles Musgrave (vicar from 1827–75).
- The tombstone of Anne Lister (1791–1840) from Shibden Hall, a famous local diarist, was recently found again. The stone is damaged and is currently in the Rokeby Chapel.
- On the west wall near the tower, there is a list of all the past rectors and vicars. Two of the most famous were Hubert Walter, who later became Archbishop of Canterbury, and William Rokeby, who became Archbishop of Dublin.
The Organ
The church has a large organ built by John Snetzler and installed in 1766. The organ has been made bigger several times over the years. It was completely rebuilt in 1928 by Harrison & Harrison of Durham. Only a small part of Snetzler's original work remains in the organ today.
Images for kids
 | Frances Mary Albrier |
 | Whitney Young |
 | Muhammad Ali |




