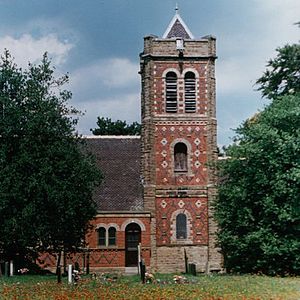St John the Evangelist's Church, Byley facts for kids
Quick facts for kids St John the Evangelist's Church, Byley |
|
|---|---|

St John the Evangelist's Church, Byley
|
|
| Lua error in Module:Location_map at line 420: attempt to index field 'wikibase' (a nil value). | |
| OS grid reference | SJ 722 693 |
| Location | Byley, Cheshire |
| Country | England |
| Denomination | Anglican |
| Website | St John, Byley |
| History | |
| Status | Parish church |
| Dedication | John the Evangelist |
| Architecture | |
| Functional status | Active |
| Heritage designation | Grade II |
| Designated | 2 January 1986 |
| Architect(s) | J. Matthews |
| Architectural type | Church |
| Construction cost | £1,000 |
| Specifications | |
| Materials | Brick and stone Roof of tiles |
| Administration | |
| Parish | Byley |
| Deanery | Middlewich |
| Archdeaconry | Chester |
| Diocese | Chester |
| Province | York |
St John the Evangelist's Church is located in the small village of Byley, which is in Cheshire, England. This church is a very special historic building. It is officially listed as a Grade II building on the National Heritage List for England. This means it's important and protected.
The church is an active Anglican parish church. This means it's a Christian church that serves the local community. It belongs to the diocese of Chester. A famous expert on buildings, Nikolaus Pevsner, once said the church was "really very beautiful." He liked its simple design but rich use of different materials.
Contents
The Church's Story
When Was St John's Church Built?
St John the Evangelist's Church was built in 1847. It was designed by an architect named J. Matthews. It was one of many churches built around that time with help from a special group called the Church Building Commission. These churches are often called "Commissioners' Churches."
How Much Did It Cost?
Building the church cost about £1,000 back in 1847. The Church Building Commission helped by giving a grant of £75 towards the cost.
What Does the Church Look Like?
Building Materials and Design
The church is built using brick and stone, and its roof is made of tiles. It has a main part called the nave, which is where people sit. There's also a chancel, which is a bit narrower and shorter, usually where the altar is.
Special Features of the Church
The church has a porch on the north side, which is like an entrance area. There's also a tower on the southeast side. This tower has a stone top part called a parapet and a pointy roof that looks like a pyramid. At the west end of the church, on the very top, there's a small structure called a bellcote where a bell hangs.
The Church Organ
Inside the church, there is an organ. This musical instrument was built in 1860 by a company called the Imperial Pipe Organ Company.
Outside the Church
The Churchyard and War Graves
The area around the church, called the churchyard, is also important. It contains the graves of 18 soldiers from the World War II. These are known as Commonwealth war graves.
More to Explore
- List of Commissioners' churches in Northeast and Northwest England
- Listed buildings in Byley

