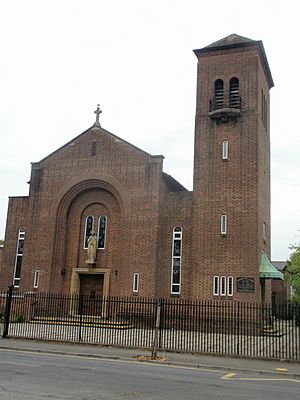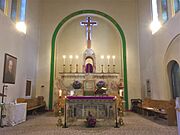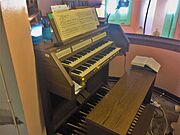St Joseph's Church, Cardiff facts for kids
Quick facts for kids St Joseph's Church |
|
|---|---|

The west end of the church, as viewed from New Zealand Road.
|
|
| 51°30′04″N 3°11′21″W / 51.5010°N 3.1892°W | |
| Location | Gabalfa, Cardiff |
| Country | Wales, United Kingdom |
| Language(s) | English |
| Denomination | Roman Catholic |
| Religious institute | Rosminians |
| Website | Parish Website |
| History | |
| Status | Active |
| Dedication | Saint Joseph |
| Relics held | Blood of Antonio Rosmini |
| Architecture | |
| Architect(s) | F. R. Bates |
| Style | Round-arched style |
| Years built | 1934–1936 |
| Groundbreaking | 1934 |
| Completed | 28 October 1936 |
| Construction cost | £11,000 |
| Specifications | |
| Number of floors | 2 |
| Materials | Red brick |
| Bells | 0 |
| Administration | |
| Deanery | Cardiff Deanery |
| Archdiocese | Cardiff-Menevia |
| Province | Cardiff-Menevia |
St Joseph's Church is a Roman Catholic church located in Cardiff, Wales. It is managed by a group called the Rosminians. This church serves the communities of Gabalfa, Cathays, and Maindy.
Contents
The Church's Story
How St Joseph's Began
The Rosminians, a religious group, first came to Cardiff in 1854. They helped set up other churches like St Peter's Church and St Alban's Church. The very first St Joseph's Church building used parts from an old "iron church." This iron church was like a building made from metal sheets. It opened in Gabalfa on June 1, 1913. Priests from St Peter's parish looked after it.
In 1921, St Joseph's became its own independent parish. This meant it had its own priests and served about 1,000 Catholic people. The building where the priests lived, called the presbytery, was finished in 1927.
Building the Current Church
The church building you see today was built thanks to a generous gift. In 1934, a man named Thomas Callaghan donated £11,000 after his wife Edith passed away. The architect F. R. Bates designed the new church. It has rounded arches and is made of red-brown brick. The current church officially opened on October 28, 1936. It includes a special area for baptisms, a bell tower, a place for the choir, and a main hall with side walkways.
Recent Changes to the Church
After the Second Vatican Council, which brought important changes to church practices, the inside of St Joseph's Church was updated. Later, in the late 2000s, a church hall was added. This hall provides extra space for community events and activities.
-
The sanctuary, which is the main altar area, seen from the central walkway.
Church Music
The Church Organ
The organ at St Joseph's Church was built in 1947 by a company called Conacher and Co. It had six sets of pipes that made its sound. This organ was used in the church for many years.
However, in 2008, the organ was damaged by water. Because of this damage, it had to be removed. It was replaced with a new electric organ in the same year.



