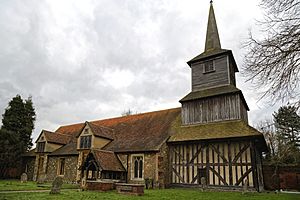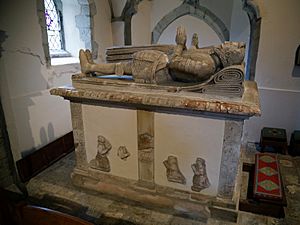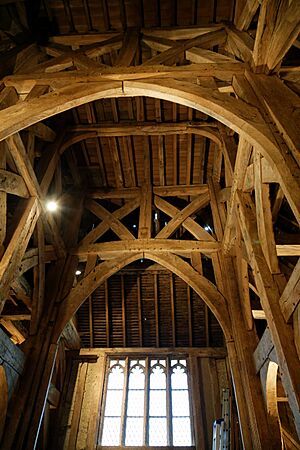St Laurence's Church, Blackmore facts for kids
Quick facts for kids Church of St Laurence, Blackmore |
|
|---|---|
 |
|
| 51°41′25″N 0°19′4″E / 51.69028°N 0.31778°E | |
| OS grid reference | TL 603 016 |
| Location | Blackmore, Essex |
| Country | England |
| Denomination | Church of England |
| Website | St Laurence, Blackmore |
| Architecture | |
| Heritage designation | Grade I |
| Designated | 20 February 1967 |
| Specifications | |
| Bells | 5 |
| Administration | |
| Deanery | Epping Forest and Ongar |
| Diocese | Diocese of Chelmsford |
St Laurence's Church is a special Anglican church located in the village of Blackmore, Essex, England. It used to be a church for a priory, which was like a monastery. This church is famous for its amazing wooden bell tower. It's also a Grade I listed building, which means it's a very important historical building.
Contents
The Priory's Story
How the Priory Began
The story of Blackmore Priory began in the late 1100s. A person named Richard de Belmeis II, who was the Bishop of London from 1155 to 1162, gave permission for the priory to be built. The oldest parts of the church building are from this time, around the late 12th century.
When the Priory Closed
The priory was closed down in 1527. This happened because of Cardinal Wolsey. He was trying to make changes to the church and use some of its money to fund schools. This closing of smaller monasteries became a model for what happened later with the Dissolution of the Monasteries. Many small monasteries were closed that year. Often, it was because they did not have enough monks or nuns to carry out their religious duties.
In 1540, a man named John Smyth, who worked for the King, bought the land where the priory stood. The part of the church you see today, called the nave, was once part of the priory. The building used to be much longer towards the east. However, that part was taken down in the 1540s.
History of the Church Building
Changes Over Time
It is believed that the priory church originally had a tall main area, called the nave. The side sections, known as aisles, had lower roofs. Later, in the late 1300s, one large roof was built to cover both the nave and the aisles. The special windows that stick out from the roof, called dormer windows, were added during the Tudor period. We don't know if these windows were built before the church was made shorter.
The Smyth Family's Mark
The Smyth family was very important in the village of Blackmore for many years, right up until 1721. In the south aisle of the church, you can find a special tomb. It belongs to Thomas Smyth, who passed away in 1594, and his wife Margaret. There are also flat stone slabs on the floor in the chancel and nave. These are from the 1600s and 1700s and mark the graves of other family members.
Later Restorations
Since the year 1600, the church building has not had any major changes to its structure. The porch on the north side was added in the 1800s. From 1895 to 1905, the church went through a restoration project led by Frederick Chancellor. During this time, the north arcade (a row of arches) was rebuilt. Also, the east end of the north aisle was rebuilt.
The Amazing Bell Tower
This part of Essex has many bell towers made of wood. The way this tower was built is very similar to the church tower in Margaretting. This makes people think that the same architect might have designed both. What's unusual about this tower is that it has three levels. Inside the tower, there are five bells. Two of these bells were made by a bell founder named Miles Graye in 1648 and 1657.
In the 1960s, a person named Cecil Hewett studied the bell tower. He used a method called radiocarbon dating and his knowledge of medieval carpentry in Essex. He estimated that the bell tower at Blackmore was built around 1480.
Later, in 2004, Dr. Martin Bridge from the Oxford Dendrochronology Laboratory took wood samples from the tower. He used a method called dendrochronology, which studies tree rings, to find out the exact age of the wood. For three of the samples, he found that the trees were cut down between 1397 and 1400. This discovery showed that the tower was built much earlier than people had thought. It was likely built in 1400 or within the next two years.



