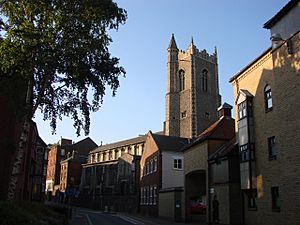St Laurence's Church, Norwich facts for kids
Quick facts for kids St Laurence's Church, Norwich |
|
|---|---|

St Laurence's Church, Norwich
|
|
| Lua error in Module:Location_map at line 420: attempt to index field 'wikibase' (a nil value). | |
| OS grid reference | TG 227 088 |
| Location | St Benedict's Street, Norwich, Norfolk |
| Country | England |
| Denomination | Anglican |
| Website | Churches Conservation Trust |
| History | |
| Dedication | Saint Lawrence |
| Architecture | |
| Functional status | Redundant |
| Heritage designation | Grade I |
| Designated | 26 February 1954 |
| Architectural type | Church |
| Style | Perpendicular Gothic |
| Specifications | |
| Materials | Flint with stone and brick dressings |
St Laurence's Church, also known as St Lawrence's Church, is an old Anglican church located on St Benedict's Street in Norwich, Norfolk, England. It is no longer used for regular church services. This historic building is listed as a Grade I building in the National Heritage List for England, which means it's very important. The Churches Conservation Trust now takes care of it. You can find the church on a sloped area between Westwick Street and St Benedict's Street.
History of the Church
This church was built a long time ago, between 1460 and 1472. It was repaired and updated in 1893. During this time, a small corner tower, called a turret, was added to the main tower.
Towards the end of the 1800s, fewer people attended the church. So, in 1903, its area (called a parish) joined with St Gregory's Church. St Laurence's Church finally closed its doors in 1968. Later, it was officially given to the Churches Conservation Trust, which protects old churches.
Church Design and Features
Outside the Church
St Laurence's Church is built mostly from flint stones. It also has special stone and brick decorations. The upper part of the church walls, called the clerestory, is covered with smooth stone. The roofs are made of lead and slate.
The church has a main area called a nave and a chancel (the part near the altar) that are connected. It also has aisles on the north and south sides, and porches at the north and south entrances. There's a small tower for stairs on the south side and a large tower at the west end.
The west tower is about 112 feet (34 meters) tall. It has three main sections and strong diagonal buttresses (supports). At the bottom of the tower, there's an arched main door. Next to the door, you can see carvings of St Edmund being shot with arrows and St Lawrence being grilled. Above the doorway is a large window with four sections, typical of the Perpendicular Gothic style. On each side of this window, there are special spots for statues.
In the middle section of the tower, there are square holes for sound, and a clock face on the south side. The top section has two-part openings for the bells. The very top of the tower has a decorative wall with two steps, called battlements, and pointed decorations at the corners, called pinnacles. The stair tower ends in a small spire.
The aisles along the sides of the church have five sections, with an extra half-section extending along the chancel. The windows on the sides and ends of the aisles are in the Perpendicular style and have four sections. The clerestory, the upper row of windows, runs along the entire length of the nave and chancel. It has eleven tall windows with three sections on each side. The large east window of the chancel was added in the late 1800s and is also in the Perpendicular style.
Both the north and south porches have two floors. The north porch has a central statue spot on its upper floor, with windows on either side. Inside this porch, the ceiling has a special criss-cross pattern called a lierne vault.
Inside the Church
Inside St Laurence's Church, the arched walkways (called arcades) are supported by eight-sided pillars. The roof is a special type called a hammerbeam roof, which is held up by stone carvings of angels.
At the east end of the church, there are seven steps leading up to the altar. The decorative screen behind the altar, called a reredos, is a war memorial from 1921. It includes painted panels by an artist named Kingston Rudd. Next to this, there are more painted panels showing angels and saints. Similar painted panels can be seen on the screen leading to the north aisle chapel.
Most of the original furniture has been removed from the church. However, a font (a large basin for baptisms) from the 1400s is still there. Some old medieval stained glass pieces have been put together to form a mosaic in the east window of the south aisle.
Some brasses (engraved metal plates) are still in the church, while others have been taken out for safekeeping. One of the remaining brasses, on the east wall of the north aisle, honors Sarah Ann Glover. She was famous for inventing the Norwich sol-fa system, a way to teach music.
The church also has a ring of six bells. The oldest bell was made around 1356 by William Revel. The next oldest was made around 1530 by William Barker, and another in 1615 by William Brend. The last three bells were cast in 1701 by Charles Newman, and the other two in 1737 by Thomas Newman.

