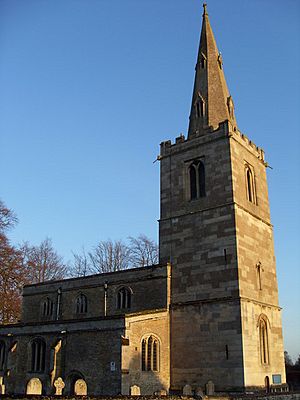St Leonard's Church, Apethorpe facts for kids
Quick facts for kids St Leonard's, Apethorpe |
|
|---|---|
 |
|
| Lua error in Module:Location_map at line 420: attempt to index field 'wikibase' (a nil value). | |
| OS grid reference | TL 0249695701 |
| Location | Apethorpe, Northamptonshire |
| Country | England |
| Denomination | Anglican |
| Architecture | |
| Functional status | Active |
| Heritage designation | Grade I |
| Designated | 23 May 1967 |
| Administration | |
| Deanery | Oundle |
| Archdeaconry | Oakham |
| Diocese | Peterborough |
| Province | Canterbury |
St Leonard's Church is an Anglican church in the village of Apethorpe in Northamptonshire, England. It is an active parish church in the Diocese of Peterborough. This means it's a church that is still used regularly for services and community events. It has been given a special "Grade I" listing by English Heritage. This listing means it's considered a building of exceptional historical importance.
Contents
History of St Leonard's Church
The church building in Apethorpe was mostly built in the 1300s or 1400s. It's possible there was an even older church on this spot before that time. In the 1600s, a small chapel and a tower were added to the church. The tower was later repaired and updated in the 1800s.
On May 23, 1967, the church was officially named a Grade I listed building by English Heritage. This is the highest level of protection for historic buildings in England. It means the church is very special and sometimes even seen as important around the world.
Exploring the Church's Design
Outside the Church
The church is built from strong limestone blocks, with smooth stone details. Its roofs are made of lead. The church's layout includes a main area called the nave, with side sections called aisles on the north and south. There's also a chancel at the east end, a tower at the west end, a small chapel to the south, and a south entrance porch.
The tower has three levels and does not have buttresses, which are supports often seen on old buildings. At the top, it has a battlemented parapet, which looks like the top of a castle wall. An eight-sided spire sits on top of the tower.
Both the north and south aisles have three sections, called bays. These aisles and the south chapel are supported by two-stage buttresses placed between each window.
Inside the Church
The main part of the church, the nave, has a three-bay arcade. This is a row of arches supported by columns. These arches have a special double-chamfered design, meaning their edges are cut at an angle. There is also an arch leading into the tower, which has a decorative shape.
In the chancel, which is the area near the altar, you can see a carved corbel. This is a stone support sticking out from the wall. The pulpit, where sermons are given, and the baptismal font, used for baptisms, both date back to the 1700s.
The south chapel holds some interesting historical items. There's a large marble monument dedicated to Sir Anthony Mildmay (who passed away in 1617) and his wife, Lady Grace Mildmay (who passed away in 1620). You can also find an effigy, which is a sculpted image, of Sir Richard Dalton (who passed away in 1442). Lastly, there's a marble monument from the 1800s for John Arthur Fane, who was the infant son of Lord Burghersh.
Churchyard Features
The area around the church, known as the churchyard, also has some historic pieces. There is a limestone cross from around the 1300s. You can also find an 18th-century limestone chest tomb. Both of these items in the churchyard have been given a Grade II listing by English Heritage. This means they are also important historic structures.
 | Leon Lynch |
 | Milton P. Webster |
 | Ferdinand Smith |

