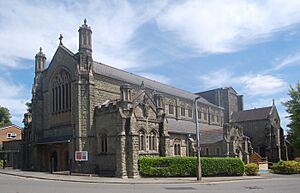St Mark's Church, Salisbury facts for kids
Quick facts for kids St Mark's Church |
|
|---|---|

St Mark's Church in July 2022
|
|
| Religion | |
| Affiliation | Church of England |
| Ecclesiastical or organizational status | Active |
| Year consecrated | 1899 |
| Location | |
| Location | Salisbury, Wiltshire, England |
| Architecture | |
| Architect(s) | Joseph A. Reeve |
| Architectural type | Church |
St Mark's Church is a special building in Salisbury, Wiltshire, England, where people go to worship as part of the Church of England. It was built a long time ago, between 1892 and 1894, by an architect named Joseph A. Reeve. Since 1974, it has been recognized as a Grade II listed building, which means it's an important historical place.
Contents
Building St Mark's Church
Why a New Church Was Needed
In the late 1800s, the city of Salisbury was growing quickly. Many new homes were being built in the northern part of the city, and more people meant there was a need for a bigger, permanent church.
Before St Mark's was built, people in the area used temporary churches.
- The first was a small mission church called St. Mary Magdalene, set up in 1880. It could hold about 250 people.
- Later, in 1882, a second temporary church made of iron was put up. This one could fit around 160 people.
As more and more people moved into the area, it became clear that a much larger church was needed.
Starting the Project
In September 1890, a group of people, led by the Bishop of Salisbury, Rev. John Wordsworth, decided to build a permanent church. The church already had a piece of land for the new building. The next month, a special committee was formed to oversee the project. They asked several architects to submit their ideas, and Joseph A. Reeve's design was chosen.
Construction Begins
The first stone for the new church was laid on April 27, 1892. This was a big event, attended by important church leaders like the Archbishop of Canterbury, Rev. Edward White Benson, and several bishops.
The estimated cost for the whole church was about £9,000. However, when construction started, only £2,500 had been raised. Because of this, they decided to build the church in stages. The first part, which included the main altar area (chancel), the side sections (transepts), and one part of the main hall (nave), cost £6,500. This left a debt of £2,700. This first section of the church was officially opened on April 28, 1894.
Completing the Church
Once the debt was paid off, St Mark's Church was officially "consecrated" (made sacred) on April 29, 1899. This ceremony was also attended by many bishops. This event completed the creation of the St Mark's church district.
The rest of the main hall (the remaining four bays of the nave) and the entrance area (narthex) were built between 1914 and 1915. However, the planned upper part of the church tower was never built because World War I started. After the war, a special chapel was added to remember those who had died. The south porch, which is an entrance area, was built in 1922. Later, in 1969, an extra room called an annexe was added, designed by Moss and Denham.
Church Design and Features
Outside and Inside Materials
The outside of St Mark's Church is made from stone from the Hurdcott quarries, with special details and window frames made from Doulting stone. Inside, the church uses stone from Corsham Down.
Layout and Capacity
When the first part of the church was finished in 1894, it could hold 500 people. The church has a Cruciform plan, which means it's shaped like a cross when viewed from above. It includes:
- A long main hall (nave) with side aisles.
- An entrance area (narthex) and other spaces.
- Side sections (transepts).
- A tower where the main parts of the church cross.
- A chancel (the area around the altar) with a south chapel.
- A south porch (an entrance).
- An annexe (an added room).
- An organ gallery (where the organ is located).
Special Details
The chancel still has its original oak fittings. It also features a beautiful window designed in 1960 by M. Maybee. The Lady chapel, another special area, has stained glass windows created by Horatio Walter Lonsdale in 1898.
Experts at Historic England have described the church's design as "ambitious." They also noted that St Mark's is important because of its connection to Bishop John Wordsworth's efforts to expand the Church of England in Salisbury in the late 1800s.
Notable Clergy
One important person who served at St Mark's Church was William Wand. After fighting in World War I, he became the priest (perpetual curate) here. Later in his life, he became an Archbishop in Australia and then the Bishop of London, a very high position in the Church of England.
 | Leon Lynch |
 | Milton P. Webster |
 | Ferdinand Smith |

