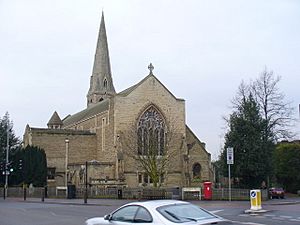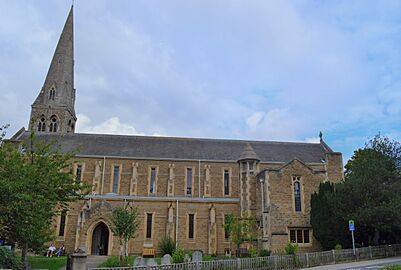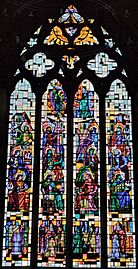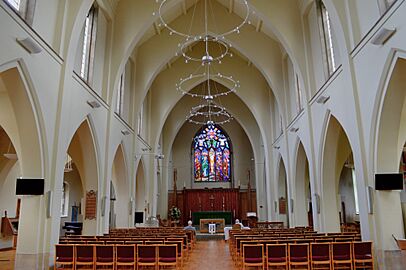St Mark's Church, Surbiton facts for kids
Quick facts for kids St Mark's |
|
|---|---|
| St Mark's Church, Surbiton | |

Surbiton's parish church of Saint Mark
|
|
| 51°23′43″N 0°18′02″W / 51.3952°N 0.3005°W | |
| Country | United Kingdom |
| Denomination | Anglican |
| Architecture | |
| Style | Gothic |
| Years built | 1845 |
| Administration | |
| Parish | Surbiton |
| Deanery | Kingston |
| Archdeaconry | Wandsworth |
| Diocese | Southwark |
St Mark's Church, Surbiton, is one of two Church of England churches in Surbiton, London. The other is St Andrew's. This church is named after Saint Mark. You can find it near the top of St Mark's Hill.
Contents
History of St Mark's Church
How It Started
St Mark's is the oldest church in Surbiton. It was first built in 1845. As the 1800s went on, the church was made bigger. Its tall, pointed roof, called a spire, was added later in that century.
War Damage and Rebuilding
During the London Blitz in 1940, St Mark's was badly damaged by bombs. The spire was still standing, but the roof and a large part of the front section (the chancel) were destroyed. Even the graves in the churchyard were scattered.
The church stayed closed for 20 years. It finally reopened in 1960 after a lot of repair work. While it was closed, people used a temporary church hall with a tin roof for their services.
Recent Renovations
In September 2010, the church closed again for more repairs. During this time, the church members worshipped at Saint Andrew's. St Mark's reopened its doors on June 24, 2012.
During these repairs, a new hall was built. The old wooden benches, called pews, were replaced with individual seats.
The church also has two special books of remembrance. These books were beautifully written by a calligrapher named Mildred Ratcliffe.
About the Building
St Mark's Church has a bright and open inside. It has a traditional layout with a main area called the nave and a front section called the chancel. There is also a smaller Lady chapel inside.
The church faces the traditional way, with the main altar at the east end. You enter the church through the south porch and door. The tower, the spire, and the north wall were the only parts of the original church that survived the bombing. Even the tower needed repairs later. These parts are the only places where you can still see the work of the old Victorian builders.
Most of the gravestones were removed from the churchyard. This was because they were broken and damaged. However, some interesting old monuments still remain there.
Gallery
 | Delilah Pierce |
 | Gordon Parks |
 | Augusta Savage |
 | Charles Ethan Porter |




