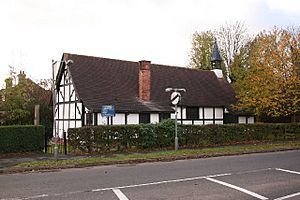St Mark's Church, Oldcotes facts for kids
Quick facts for kids St Mark's Church, Oldcotes |
|
|---|---|

St Mark's Church, Oldcotes
|
|
| 53°23′29″N 1°7′5″W / 53.39139°N 1.11806°W | |
| OS grid reference | SK 58714 88669 |
| Location | Oldcotes |
| Country | England |
| Denomination | Church of England |
| Architecture | |
| Architect(s) | Charles Hodgson Fowler |
| Completed | 1900 |
| Administration | |
| Deanery | Bassetlaw and Bawtry |
| Archdeaconry | Newark |
| Diocese | Diocese of Southwell and Nottingham |
St Mark's Church, Oldcotes is a special old church located in Oldcotes, England. It's part of the Church of England. This church is so important that it's been given a Grade II listed status, which means it's protected because of its history and unique design.
Contents
A Look Back: The Church's Story
St Mark's Church was built a long time ago, around the year 1900. It was designed by an architect named Charles Hodgson Fowler. The church was built using a mix of brick and timber. Originally, it had red brick, but now the brick parts are covered in white plaster.
What the Church Looks Like
The church has a tiled roof that hangs over the edges, supported by wooden brackets. There's a chimney on the north-east side and a small bell tower on the west side. The church sits on a red brick base with stone corners.
The main part of the church, called the chancel and nave, are under one roof. There's a porch and a vestry (a room for clergy) on the north side. The windows are made of wood, with lead bars holding the glass, and they have flat tops. Inside, there's a special canopy over the altar and a decorative roof.
Sharing a Parish
St Mark's Church is part of a "joint parish." This means it works together with a few other churches in the area. They share resources and activities. The other churches in this joint parish are:
More to Explore
- Listed buildings in Styrrup with Oldcotes
 | Anna J. Cooper |
 | Mary McLeod Bethune |
 | Lillie Mae Bradford |

