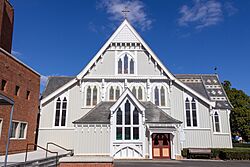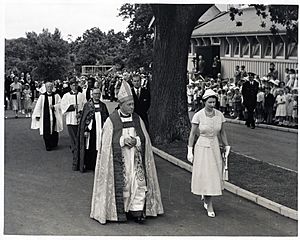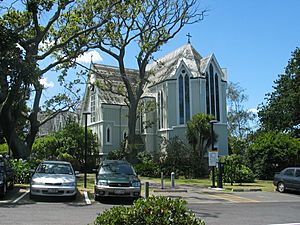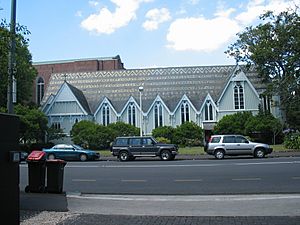St Mary's Cathedral, Auckland facts for kids
Quick facts for kids St Mary's Cathedral Church |
|
|---|---|

St Mary's viewed from the north
|
|
| 36°51′36″S 174°47′00″E / 36.8601°S 174.7833°E | |
| Location | Parnell, Auckland |
| Country | New Zealand |
| Denomination | Anglican |
| History | |
| Status | |
| Founded | 1886 |
| Consecrated |
|
| Events | Relocated to site adjacent to Holy Trinity Cathedral in 1982 |
| Architecture | |
| Functional status | Active |
| Architect(s) | Benjamin Mountfort |
| Architectural type | Church |
| Style | Gothic Revival |
| Completed | 1898 |
| Specifications | |
| Length | 50 metres (160 ft) |
| Floor area | 840.0 square metres (9,042 sq ft) |
| Materials | Timber |
| Administration | |
| Diocese | Auckland |
| Province | Anglican Church in Aotearoa, New Zealand and Polynesia |
St Mary's Cathedral Church, also known as St Mary's Church, is an Anglican church in Parnell, a suburb of Auckland, New Zealand. It was once the main church for the Diocese of Auckland. This changed in 1973 when the new Holy Trinity Cathedral was ready.
This amazing wooden church was designed by a famous architect named Benjamin Mountfort. It was finished in 1897. St Mary's replaced an older church that stood before it. In 1982, the church was carefully moved across Parnell Road. It now stands right next to the Holy Trinity Cathedral. In 1981, it was recognized as a very important historical building in New Zealand.
Contents
The Story of St Mary's Church

The first church on this site, called Old St Mary's, was built in 1860. The foundation stone for the current St Mary's Church was laid in 1886. This church is over 50 meters (164 feet) long. It is known as the largest wooden Gothic church in the world.
Who Designed This Church?
The architect, Benjamin Mountfort, was born in England. He became one of New Zealand's most important architects. He designed many Gothic Revival buildings, especially in Christchurch. St Mary's is often seen as his most impressive wooden church design.
Why Was It Built from Wood?
Originally, people wanted to build the church from stone. However, this plan was too expensive. So, they decided to use wood instead. Mountfort designed a huge church that looks like it should be made of stone. St Mary's covers a large area of 9,042 square feet (839.9 square meters). It has many features usually found in the big stone cathedrals of medieval Europe.
When Was It Completed?
Bishop William Cowie decided in 1887 that St Mary's would be the main cathedral church. The first part of the church, including the altar area and part of the main hall, was finished and used from 1888. The church was fully completed in 1898 with the addition of more sections. This was one of Mountfort's last big projects.
Unique Design Features
From the outside, you can see many pointed roofs, called gables. These gables are often above tall, narrow windows, which are called lancet windows. This design highlights the Gothic style. The altar area itself has three sides. Because it's made of wood, it couldn't have the traditional rounded shape found in older stone churches.
The front of the church, where the main entrance is, shows the building's full height. It has one large gable with windows on the ground floor and two levels of windows above. The roof of this gable slopes at two different angles. This was done to make the center of the gable taller. It gives the church a unique look, almost like a charming Swiss chalet, even though there's no snow in Auckland!
Moving the Church
In 1982, St Mary's Church was moved to its current spot next to the Holy Trinity Cathedral. This was a huge engineering challenge. The church was transported across the road and turned 90 degrees to fit its new location.
A Protected Historic Building
St Mary's Cathedral Church was officially recognized as a Category I building by the New Zealand Historic Places Trust on November 26, 1981. This means it is a place of great historical importance.
 | Selma Burke |
 | Pauline Powell Burns |
 | Frederick J. Brown |
 | Robert Blackburn |



