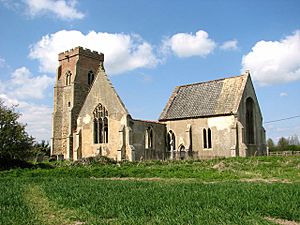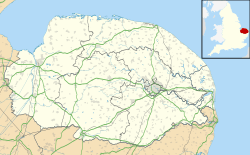St Mary's Church, Islington, Norfolk facts for kids
Quick facts for kids St Mary's Church, Islington |
|
|---|---|

Ruins of St Mary's Church, Islington, from the southeast
|
|
| 52°43′36″N 0°19′29″E / 52.7268°N 0.3247°E | |
| OS grid reference | TF 571 168 |
| Location | Islington, Norfolk |
| Country | England |
| Denomination | Anglican |
| Website | Churches Conservation Trust |
| Architecture | |
| Functional status | Redundant |
| Heritage designation | Grade II* |
| Designated | 11 August 1951 |
| Architectural type | Church |
| Style | Gothic |
| Specifications | |
| Materials | Stone with some brick Tiled roof |
St Mary's Church is an old, ruined Anglican church located in Tilney St Lawrence, Norfolk, England. It is a special building because it is listed as Grade II*, meaning it's very important historically. The church is now looked after by the Churches Conservation Trust, a group that helps save old churches. You can find its ruins in a quiet spot near Islington Hall Farm, close to the A47 road between King's Lynn and Wisbech.
Contents
History of St Mary's Church
The oldest parts of St Mary's Church were built a long time ago, in the late 1200s. These parts include the main hall, called the nave, the area around the altar, known as the chancel, and the side sections, or transepts.
Building the Tower
The tall tower of the church was added later, in the 1400s. This was when the church was updated and changed. Even though it is a ruin today, the church was still a complete building in 1883. In 1972, a new wall was built to close off the chancel area.
Architecture of the Church
St Mary's Church is built mostly from stone. Some parts of the stone were covered with a smooth finish, and the top of the tower has brick. The church was originally shaped like a cross, which is called a cruciform plan. It had a nave, a chancel, north and south transepts, and a tower at the west end.
What's Left Today
Today, only the tower and the chancel still have their roofs. The chancel roof is made of tiles. The tower has three levels. It has strong supports called buttresses at its corners and a small stair tower on one side.
Tower Features
At the bottom of the tower, there is a west door and a large window with three sections. This window is in a style called Perpendicular. The middle level of the tower has two narrow windows, known as lancet windows. The top level has openings for bells. The very top of the tower has a decorative, castle-like edge called a battlemented parapet.
Other Parts of the Church
The walls of the nave have windows with three sections and square tops. Only the top parts, or gable ends, of the transepts are still standing. The north transept has a window with three stepped lancet windows. The south transept has a three-section Perpendicular window. The west wall of the chancel has three lancet windows. The east wall has a three-section Perpendicular window. The south wall has a two-section window with Y-shaped tracery, a door for the priest, and two lancet windows.
Inside the Chancel
Inside the chancel, you can find two old memorials. On the north wall, there is a memorial for Edward Bragge, who passed away in 1846. On the east wall, there is a marble monument from 1723. It is dedicated to the children of Anthony Dixon.
See also
 | George Robert Carruthers |
 | Patricia Bath |
 | Jan Ernst Matzeliger |
 | Alexander Miles |


