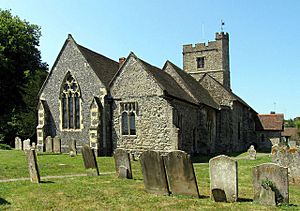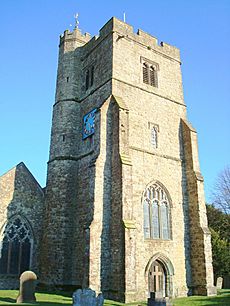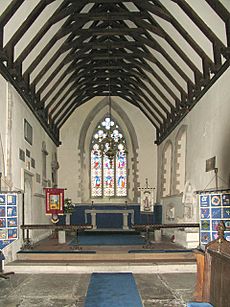St Mary's Church, Lenham facts for kids
Quick facts for kids St Mary's Church |
|
|---|---|

East end of the church with the buttressed chancel (left) and vestry (right), showing phased construction
|
|
| Lua error in Module:Location_map at line 420: attempt to index field 'wikibase' (a nil value). | |
| Location | Lenham, Kent |
| Country | England |
| Denomination | Anglican |
| History | |
| Status | Parish church |
| Architecture | |
| Functional status | Active |
| Heritage designation | Grade I |
| Designated | 26 April 1968 |
| Completed | 12th, 13th, 14th and 15th centuries |
| Specifications | |
| Materials | Rag-stone, Flint |
| Administration | |
| Parish | St Mary's, Lenham |
| Deanery | North Downs |
| Archdeaconry | Maidstone |
| Diocese | Canterbury |
| Province | Canterbury |
St Mary's Church is a very old and special church located in Lenham, Kent, England. It started being built way back in the 12th century, which means it's over 800 years old! Over the next three centuries, more parts were added. Today, it's recognized as a Grade I listed building, which means it's a really important historical site.
Contents
The Church's Design and Build
St Mary's Church was built in different stages over many years. It's made from local stones like rag-stone and flint. Each part of the church has a roof covered with plain tiles.
The Tower
The church's tall tower was built in the 15th century. It has three main levels and strong corner supports called buttresses. There's also a small stair tower on one corner. The top of the tower has a battlemented edge, like a castle wall. Look closely, and you might spot cool gargoyles near the top windows! The west side of the tower has a large window with three sections, right above the main entrance door.
The oldest parts of the church are the nave (the main area where people sit) and the chancel (the area near the altar). These were started in the 12th century. Their walls are mostly made of flint with some stone mixed in.
On the south side of the nave, there are three arched windows, each with three sections. The chancel also has a large window that was fixed up in the past. It also has two tall, narrow windows called lancet windows. The very end of the chancel was rebuilt in 1867. It features a tall window with a special four-leaf clover shape called a quatrefoil.
North Aisle and Chapel
On the north side of the nave, you'll find the north aisle. This part was added in the 14th and 15th centuries. It's built with carefully shaped flint and some dressed stone. The north wall has several windows, some with three sections and others with a special net-like pattern.
Next to the aisle is the north chapel, which is even older, possibly from the Norman period. It's a bit lower than the aisle and has a window similar to those in the aisle.
The Vestry and Porch
At the very east end of the church, next to the north chapel and chancel, is the vestry. This room, built in the 15th century, is lower than the chapel and chancel. It's made of rag-stone blocks and flint. It has two-section windows on its north and east walls. The vestry door is on the north side.
On the north side of the aisle, there's also a north porch, built in the 15th century. It has a wooden front with a pointed top.
St Mary's Church is currently on the Historic England Heritage at Risk Register. This means it needs some care to keep it in good condition for the future.
Inside the Church
Inside the church, the nave and the north aisle are separated by a row of arches called an arcade. Most of these arches are from the 14th century. The roofs in different parts of the church have special wooden structures. For example, the nave roof has a "scissor-braced" design.
Special Features and Art
The church has some cool old features:
- A 13th-century piscina (a basin for washing sacred vessels) in the chapel.
- A 15th-century octagonal (eight-sided) font, used for baptisms.
- Old wooden stalls and mixed wooden panels in the pews.
- On the south wall of the nave, there's a large wall painting from around 1350. It shows St. Michael weighing souls.
In 2012, the church was improved to make it more accessible. They added two toilets and replaced the old entrance doors with a glass door and ramps. This makes it much easier for people using wheelchairs or buggies to get inside.
Memorials and Gravestones
The church has many memorials inside dedicated to people who lived long ago. These include monuments for families like the Thompsons, Hamiltons, Beads, and Colpepers. There are also memorials for the Baldock, Brockwell, Codd, Dixon, Marshall, and Perry families. The churchyard outside also has many old gravestones that are considered historically important.
You might find something interesting in the churchyard: a gravestone for the famous Doctor Who actor Tom Baker. It's propped up against the church wall and says "Tom Baker 1934-". It's waiting for when it will be needed!
See also
- Grade I listed buildings in Maidstone
- Tithe Barn, Lenham
 | Audre Lorde |
 | John Berry Meachum |
 | Ferdinand Lee Barnett |



