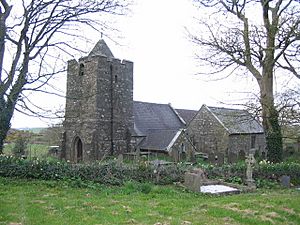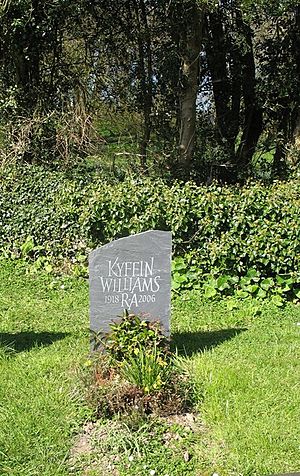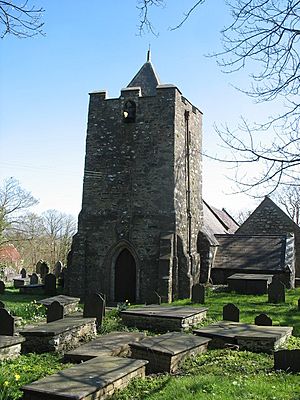St Mary's Church, Llanfair-yng-Nghornwy facts for kids
Quick facts for kids St Mary's Church, Llanfair-yng-Nghornwy |
|
|---|---|

The church from the south-west
|
|
| Lua error in Module:Location_map at line 420: attempt to index field 'wikibase' (a nil value). | |
| OS grid reference | SH 327 908 |
| Location | Llanfair-yng-Nghornwy, Anglesey |
| Country | Wales, United Kingdom |
| Denomination | Church in Wales |
| History | |
| Status | Parish church |
| Founded | 11th or 12th century |
| Dedication | St Mary |
| Architecture | |
| Functional status | Active |
| Heritage designation | Grade I |
| Designated | 12 May 1970 |
| Architect(s) | Weightman and Hadfield, Sheffield (1847 restoration) Harold Hughes (1931 repairs) |
| Architectural type | Church |
| Style | Medieval with Perpendicular details |
| Specifications | |
| Length | Nave: 27 ft 9 in (8.5 m) |
| Nave width | 13 ft 8 in (4.2 m) |
| Other dimensions | Chancel: 32 ft 6 in by 14 ft (9.9 by 4.3 m) South chapel: 32 ft 6 in by 14 ft 6 in (9.9 by 4.4 m) |
| Materials | Rubble masonry dressed with freestone; slate roof |
| Administration | |
| Parish | Bodedern with Llanfaethlu |
| Deanery | Llifon and Talybolion |
| Archdeaconry | Bangor |
| Diocese | Diocese of Bangor |
| Province | Province of Wales |
St Mary's Church, Llanfair-yng-Nghornwy is a very old church located in the beautiful north-west part of Anglesey, Wales. Nobody knows exactly when it was first built, but some parts of the church are from the 11th or 12th century – that's over 800 years ago!
The church has been made bigger twice. In the 15th century, the main part of the church (called the chancel) was rebuilt. In the 16th century, a small chapel was added to the south side. The tall tower at the west end was built in the 17th century.
St Mary's Church is a very important building. It is a Grade I listed building, which means it is considered to be of "exceptional national interest." Experts say it is "a fine rural parish church" with important old parts. People who wrote about the church in the 1800s admired its "lofty square tower" and "elegant monuments." One writer called it "one of the best specimens of an old parish church in the island." Today, it is still seen as "the most important church in north west Anglesey."
The church is still used for worship by the Church in Wales. It is one of nine churches in a group of parishes. Famous people connected to the church include James Williams, a rector (church leader) in the 1800s who saved lives at sea. His great-grandson was the famous artist Sir Kyffin Williams. Both are buried in the churchyard.
History of St Mary's Church
Where is the Church Located?
St Mary's Church is the main church for the village of Llanfair-yng-Nghornwy in north-west Anglesey, Wales. It sits in a churchyard next to a small road, in the south-east part of the village. The area is close to the coast, about 8 miles (13 km) from the town of Holyhead.
The village name, Llanfair-yng-Nghornwy, tells us about the church. The Welsh word llan originally meant "enclosure" and later "church." "-fair" is a form of the saint's name, Mary (Mair in Welsh). The full name means "St Mary's in the promontory," or "St Mary in the angle of the waters," because it's near the coast.
How Old is the Church?
We don't know exactly when the first church was built here. But a record from 1254, called the Norwich Taxation, mentions a church in Llanfair-yng-Nghornwy. The oldest parts of the church we see today are the walls of the main hall (called the nave) and the archway between the nave and the chancel (the area near the altar). These parts date back to the 11th or 12th century.
In the 15th century, the chancel was rebuilt and made larger. In the 16th century, a chapel was added to the south side of the chancel. It is separated by three arches. A writer in 1833 said that this south chapel belonged to one local family's estate, and the chancel belonged to another.
Changes Over the Years
A tower was added to the west end of the church in the 17th century, possibly around 1660. At some point, a porch was built at the south-west corner of the nave. In the mid-1800s, the entrance to this porch was closed off and a window was put there instead. Since then, people enter the church through a door on the west side of the tower.
Some repair work was done in 1847 by architects from Sheffield. They had plans to add another chapel to the north side, but this never happened. More work was done in 1860, and repairs to the chancel and south chapel happened in the 1930s.
The Church Today
St Mary's is still an active church for the Church in Wales. It is part of a group of nine churches. As of 2013, there has not been a full-time priest at the church since September 2009.
Important People Connected to the Church
James Williams was the rector of St Mary's from 1821 to 1872. He helped start a group in 1828 to save lives from shipwrecks, after a storm caused a boat to sink and 140 people died. He even received a gold medal in 1835 for helping rescue a boat during a storm. People at the time said he and his wife were always among the first to help shipwrecked sailors.
The famous artist Sir Kyffin Williams (1918–2006) was the great-grandson of James and his wife. A memorial to James and his wife was placed on the south wall of the chapel, as Sir Kyffin requested. James, his wife Frances, and Sir Kyffin are all buried in the churchyard. The churchyard also has graves for two sailors who died in World War I and World War II.
Church Design and Features
What the Church is Made Of
St Mary's is a medieval church. It is built using rough stones (called rubble masonry) with carefully cut stones (called freestone) for details. The roof is made of slate tiles with stone caps along the edges. Inside, you can see the wooden beams of the roofs in the nave, chancel, and chapel. The long beams in the nave have painted shield designs. The chancel roof is from the late 1400s, and the chapel roof is from the early 1500s.
Inside the Church
You enter the church through the door on the west side of the tower. Modern double doors lead from the tower into the nave. The nave is about 27 feet 9 inches long and 13 feet 8 inches wide (8.5 by 4.2 meters).
Between the nave and the chancel, there is a simple round arch from the 11th or 12th century. There's a step up and a rail here. At the east end of the chancel, there's another step up into the sanctuary, where some 18th-century gravestones are set into the floor. The chancel, built in the late 1400s, is about 32 feet 6 inches long and 14 feet wide (9.9 by 4.3 meters). It has memorials from the 1700s and early 1800s. One is for a bonesetter (someone who fixed broken bones) named Evan Thomas. Another is a fancy marble memorial to Emma Viscountess Bulkeley Williams.
The three arches between the chancel and the chapel rest on eight-sided columns. One arch has old writing from the early 1500s that says, "Saint Mary pray for me David ap Iago." Another arch has a stone with a roughly carved face. There used to be a screen across the chancel, as shown by marks on the wall.
The font (a basin for baptisms) is at the back of the nave on the north side. It is eight-sided on the outside and round inside. In 1906, a survey of church items found a large silver cup from 1713, a plain silver plate from 1724–25, and a pewter jug from about 1710.
Church Windows
The nave has two windows. The south window, to the east of the vestry, is from the 14th century. It has two sections (lights) separated by stone bars (mullions) and decorated with stone patterns (tracery). The window on the north nave wall has three lights with rounded tops. It is thought to be from the 14th or 16th century.
The 15th-century window at the east end of the chancel has three lights with five-leaf patterns (cinquefoils) at the top. The lights are decorated with tracery and set in a pointed arch frame with a decorative molding (hood mould). Stained glass from 1850 shows Christ with children, Christ at a table, and the cross. The north window in the chancel is a 19th-century copy of the north nave window. The chapel has two windows, each with three lights. One is in the east wall from the 16th century, and the other is in the south wall.
The Tower and Porch
The tower has outside supports (buttresses). The door on the west side is set in a pointed arch frame with a hood mould. These were added after the tower was built. The tower has two levels; the upper level is a bit narrower than the base. The base is about 8 feet 6 inches by 8 feet 9 inches (2.6 by 2.7 meters). The tower has simple rectangular openings on the north, east, and south walls. There is a 17th-century bell in the west wall of the tower. The top of the wall has a crenellated (castle-like) edge. Behind the top wall, there is a short, pyramid-shaped spire made of wood and covered in slates.
The south porch is "unusually long." It is about 11 feet 6 inches by 8 feet 9 inches (3.5 by 2.7 meters). It has been used as a vestry (a room for changing robes) since its outside doorway was blocked off and turned into a window. The 14th-century doorway from the nave into the vestry has a pointed top in a square frame and an "unusual design." The porch roof might be from the late medieval period.
Why St Mary's Church is Important

St Mary's Church is very important and protected by law. It is a Grade I listed building, which is the highest level of protection. Less than 2% of listed buildings in Wales are in this category. It received this status on May 12, 1970. It is recognized as "a fine rural parish church" with important early medieval parts, including a 12th-century arch.
Cadw (the Welsh government group that protects historic buildings) also notes the "good late Medieval additions," like the "fine 16th-century arcaded chapel." They say St Mary's is "of special interest" because it is so old and has high-quality later details.
In 1833, a writer described the church as "a spacious ancient structure, partly in the Norman style, with a lofty square tower." She also noted the "massive circular pillars and arches" in the chancel. Another writer in the 1800s mentioned the "many elegant monuments" inside.
In 1862, a clergyman and historian named Harry Longueville Jones said it was "one of the largest churches" in that part of Anglesey. He added that it had been "judiciously repaired and restored" and was "now one of the best specimens of an old parish church in the island."
A guide to Anglesey churches from 2006 describes the church as "fairly large" and located in a "quiet wooded location." It also mentions the "impressive lychgate" (a covered gateway to the churchyard) and the "squat pyramidal structure" on top of the tower. A 2009 guide called St Mary's "the most important church of north-west Anglesey" with "an unusual plan."
 | Sharif Bey |
 | Hale Woodruff |
 | Richmond Barthé |
 | Purvis Young |


