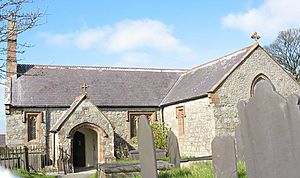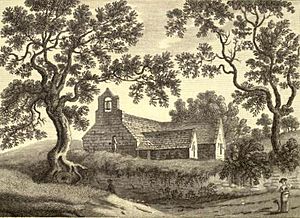St Mary's Church, Pentraeth facts for kids
Quick facts for kids St Mary's Church, Pentraeth |
|
|---|---|

The south side of the church, showing the porch (left) and chapel (right)
|
|
| Lua error in Module:Location_map at line 420: attempt to index field 'wikibase' (a nil value). | |
| OS grid reference | SH 524 785 |
| Location | Pentraeth, Anglesey |
| Country | Wales, United Kingdom |
| Denomination | Church in Wales |
| History | |
| Status | Parish church |
| Founded | Earliest parts of present building date from between 12th and 14th centuries |
| Dedication | St Mary |
| Architecture | |
| Functional status | Active |
| Heritage designation | Grade II |
| Designated | 30 January 1968 |
| Architect(s) | Henry Kennedy (1882 rebuilding) |
| Architectural type | Church |
| Specifications | |
| Length | 50 ft 3 in (15.3 m) (nave) |
| Nave width | 17 ft 3 in (5.3 m) |
| Materials | Rubble masonry |
| Administration | |
| Parish | Llanfair Mathafarn Eithaf with Llanbedrgoch with Pentraeth |
| Deanery | Tindaethwy and Menai |
| Archdeaconry | Bangor |
| Diocese | Diocese of Bangor |
| Province | Province of Wales |
St Mary's Church, Pentraeth is a small, old church in the village of Pentraeth, located in Anglesey, north Wales. People believe it was built sometime between the 12th and 14th centuries. A church named after St Mary was first mentioned here in 1254. However, some stories say there was an even older church dedicated to St Geraint, an early British saint.
Parts of the original medieval stone walls are still visible today. A small chapel was added to the church's south side in the 16th or 17th century. The church was updated and rebuilt in the 1800s. A big part of this work was done by Henry Kennedy, an architect for the Diocese of Bangor, in 1882.
St Mary's Church is still used for church services by the Church in Wales. It is one of three churches in a combined local area. This church is also a Grade II listed building. This means it is a special building that should be protected because of its history and unique features.
Contents
History of St Mary's Church
St Mary's Church is in the middle of Pentraeth, Anglesey. It is about 4 miles (6.4 km) from the town of Menai Bridge. The church sits where the A5025 and B5109 roads meet.
Early Beginnings and Names
No one knows exactly when the first church was built here. There is a story that an earlier church was dedicated to St Geraint, an old British saint. This is because the village used to be called Llanfair-Bettws-Geraint. However, a church dedicated to St Mary in Pentraeth was officially recorded in 1254. The church building you see today likely dates from the 12th to 14th centuries. Its main parts, the nave (the main area where people sit) and the chancel (the area near the altar), are from medieval times.
Changes Over the Centuries
A chapel was added to the south side of the church in the late 1500s or early 1600s. The inside of the church was renovated in 1821 and again in 1839.
In 1882, Henry Kennedy, the architect for the Diocese of Bangor, led a major rebuilding project. He rebuilt the east wall and added the porch on the south side. He also added an arch inside to mark the sanctuary area. Some new church fittings were added in the early 1900s.
St Mary's Today
St Mary's Church is still an active place of worship. It is part of the Church in Wales. It is one of three churches in the area of Llanfair Mathafarn Eithaf with Llanbedrgoch with Pentraeth. The church is looked after by the Tyrer Charitable Trust. This charity helps protect and improve St Mary's Church.
Church Design and Features
The church is built from stones that are not perfectly shaped, called rubble masonry. Henry Kennedy added red sandstone details in 1882. The main part of the church, the nave, is about 50 feet (15.3 meters) long and 17 feet (5.3 meters) wide. The chancel is the same width and about 7 feet (2.1 meters) long. The chapel is about 17 feet (5.2 meters) by 20 feet (6.25 meters).
Old Walls and Roof
Some of the original medieval stone walls are still there. These include the west wall and the lower parts of the north and south walls. The roof is made of slate. At the west end, there is a stone bellcote (a small tower for a bell) with one bell. Inside, you can see the wooden beams of the roof. These beams were reused when the roof was rebuilt.
Entrance and Windows
You enter the church through a porch on the south side, which was added in the 1800s. The doorway has a Tudor arch shape. Inside the porch, there is a stone basin called a piscina. People believe this basin is part of a font (a bowl for baptisms) from the 12th century. An old entrance in the north wall of the nave has been closed up.
Two of the three windows in the north wall are from the 1800s. The third window, closer to the east end, is from the early 1600s and has a square frame. The eight-sided font inside the church is also from the 1800s.
Inside the Church
The chancel and the south chapel are separated from the nave by arches. The arch leading to the chancel was added by Kennedy in 1882. It is decorated with carvings of an eagle and a lamb. Steps lead up from the nave to the chancel.
The east window is from the late 1300s or early 1400s, though it has been rebuilt. It has three vertical sections separated by stone bars called mullions. Above these, there is decorative stone work called tracery with a five-leaf pattern. This window has stained glass showing St Mary and St John, added in 1890.
The east window in the chapel looks similar to the 17th-century window in the north wall of the nave. It dates from the late 1500s or early 1600s. The south window has a pointed arch with two sections. There is also a window in the west wall of the chapel.
Memorials and Graves
St Mary's Church has many memorials from the 1700s and 1800s. Some of these remember families from Plas Gwyn, a large house nearby. John Jones, who was a church leader at Bangor Cathedral from 1689 to 1727, was born at Plas Gwyn. He is remembered with a stone tablet on the south wall of the chancel.
Another person from Pentraeth, the writer Thomas Owen, who passed away in 1812, also has a tablet in the chancel. Charles Vivian, 2nd Baron Vivian (who passed away in 1886) and his wife Mary are remembered with a bronze tablet in the chapel. Other memorials are on the walls of the chapel and the nave.
The south window of the chapel has stained glass in memory of Claud Panton Vivian, from Plas Gwyn. He passed away at age 24 during the Second World War. The churchyard (graveyard) has many graves for the Vivian family. Their plot includes "four beautifully-carved Celtic crosses." The churchyard also has two Commonwealth war graves for soldiers who passed away in World War I and World War II.
Old Traditions
The church used to be decorated with paper garlands. In the 1700s, a writer thought these garlands celebrated weddings, as they had a pair of hands in the middle. However, in 1833, another writer said the garlands marked the passing of unmarried women. This tradition is no longer practiced.
Why St Mary's is Special
St Mary's Church is recognized nationally as a Grade II listed building. This means it is a building of special interest that should be protected. It received this status on January 30, 1968. It is listed because it is mostly a late 19th-century church that still has some medieval parts. Cadw, the Welsh government body that protects historic buildings, also notes its "fine" memorials from the 1700s and 1800s.
The 18th-century writer Francis Grose included St Mary's in his guide to old buildings in England and Wales. It was one of only two churches on Anglesey that he featured. He said the church was "remarkable for its simplicity, and the beauty of the rural scene by which it is surrounded."
Other writers also described St Mary's. In the 1800s, Angharad Llwyd and Samuel Lewis called it a "small neat edifice." They especially noted the monuments inside and outside the church.
In 1847, the clergyman Harry Longueville Jones said St Mary's was in "one of the sweetest spots in the isle of Anglesey." He noted that the inside was "in excellent repair" and had a "degree of neatness and comfort." He also liked the roof timbers, which were "closely set together" and looked good.
Sir Stephen Glynne visited in 1849. He described St Mary's as being in a "pretty" location, "surrounded by trees." He mentioned the "fair" east window and the "rude timber framework" of the roof. In 2006, a guide to Anglesey churches noted that the red sandstone used in the windows and bellcote was showing signs of "severe weathering" in some places.
 | Delilah Pierce |
 | Gordon Parks |
 | Augusta Savage |
 | Charles Ethan Porter |


