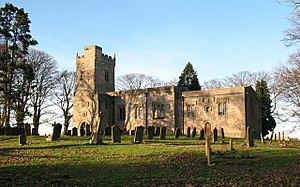St Mary's Church, South Cowton facts for kids
Quick facts for kids St Mary's Church, South Cowton |
|
|---|---|

St Mary's Church, South Cowton, from the south
|
|
| Lua error in Module:Location_map at line 420: attempt to index field 'wikibase' (a nil value). | |
| OS grid reference | NZ 293 026 |
| Location | South Cowton, North Yorkshire |
| Country | England |
| Denomination | Anglican |
| Website | Churches Conservation Trust |
| Architecture | |
| Functional status | Redundant |
| Heritage designation | Grade I |
| Designated | 31 March 1970 |
| Architectural type | Church |
| Style | Gothic |
| Groundbreaking | 1450 |
| Completed | 1470 |
| Specifications | |
| Materials | Sandstone, lead roof |
St Mary's Church is a very old church located in the quiet countryside of South Cowton, a former village in North Yorkshire, England. It's near a place called Scotch Corner. This church is special because it's a "redundant church," which means it's no longer used for regular church services, but it's still looked after. It's also a "Grade I listed building," meaning it's a very important historical building that needs to be protected. The Churches Conservation Trust takes care of it.
Contents
History of St Mary's Church
The church was built a long time ago, between 1450 and 1470. A man named Sir Richard Conyers built it. He also built South Cowton Castle nearby. The village of South Cowton was changed by Sir Richard, and its land was cleared to be used for farming. The church was repaired and improved in 1883. St Mary's Church officially became part of the Churches Conservation Trust on April 1, 1988.
Architecture and Design
Outside Features of the Church
St Mary's Church is built from rough stone called rubble and smooth, cut stone called sandstone ashlar. Its roof is made of lead. The church has a main area called a nave with three sections, and a two-story porch on the south side. It also has a chancel (the area around the altar) with three sections, and a small room called a vestry on the northeast side. There is a tall tower at the west end.
The tower is built in a style called Perpendicular Gothic, which was popular for churches in England. It has openings for bells on each side, each with two lights and a special "ogee" arch shape. The top of the tower has a parapet (a low wall) with a jagged, castle-like design called "embattled." There are also pointed decorations called pinnacles. A small stair turret (a little tower) is on the southeast corner.
On the south wall of the nave, there are three windows. Two of them have three sections of glass, and the middle one has two sections. In the middle section of the chancel's south wall, there is a doorway. Above this doorway, you can see two stone panels with the family symbols of the Conyers and Boynton families. On each side of the doorway, a bit higher up, there is a window with two sections.
Inside Features of the Church
Inside the church, the roof is low and flat, supported by strong wooden beams called "tie-beams." The font, which is used for baptisms, is shaped like an octagon and dates back to the 15th century.
On the arch leading to the chancel, there is a painting from the 15th century. From the same time period, you can see the choirstalls (where the choir sits), a decorative screen called a rood screen, and statues made of alabaster (a soft, white stone). These statues are called effigies and show Sir Christopher Boynton and his two wives.
The porch has a rounded ceiling, like the inside of a barrel. Above the porch, there is a small room that was likely used by the priest. On one of the choirstalls, there is a unique carving that looks "two-faced." The church also has a set of three bells. One bell was made in 1700 by Samuel I Smith, another in 1712 by Edward I Seller, and the third in 1883 by John Warner & Sons.
See also
- Grade I listed buildings in North Yorkshire (district)
- List of churches preserved by the Churches Conservation Trust in Northern England
 | William Lucy |
 | Charles Hayes |
 | Cleveland Robinson |

