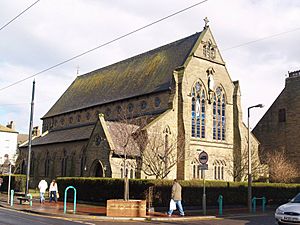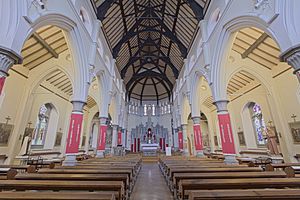St Mary's Church, Fleetwood facts for kids
Quick facts for kids St Mary's |
|
|---|---|

St Mary's Church from the north-west
|
|
| Lua error in Module:Location_map at line 420: attempt to index field 'wikibase' (a nil value). | |
| OS grid reference | SD 3373647872 |
| Location | Fleetwood, Lancashire |
| Country | England |
| Denomination | Roman Catholic |
| Website | https://www.stmarys-fleetwood.org.uk/ |
| Architecture | |
| Functional status | Active |
| Heritage designation | Grade II |
| Designated | 31 March 1978 |
| Architect(s) | E. W. Pugin |
| Completed | 1867 |
| Construction cost | £4,000 (1867) |
| Administration | |
| Diocese | Lancaster |
| Province | Liverpool |
St Mary's is a Roman Catholic church located in Fleetwood, Lancashire, England. It was designed by a famous architect named E. W. Pugin. The church was built between 1866 and 1867.
Today, St Mary's is still an active church. It is part of the Roman Catholic Diocese of Lancaster. The building is also very important historically. It has been given a special status as a Grade II listed building by English Heritage. This means it is protected because of its special architectural or historical interest.
Contents
History of St Mary's Church
How Fleetwood Town Began
The town of Fleetwood is a seaside town. It was carefully planned in the 1830s. A local landowner named Peter Hesketh-Fleetwood was the person who planned it.
Building the Church
St Mary's Church was designed by E. W. Pugin. He was a well-known architect. The church was built by T. A. Drummond, a builder from Fleetwood. Construction took place from 1866 to 1867.
The total cost to build the church was £4,000 in 1867. This would be a much larger amount of money today! The first stone of the church was laid on May 17, 1866. This special event was led by Alexander Goss, who was the Bishop of Liverpool at the time.
Church Opening and Protection
Bishop Goss officially opened the church in November 1867. This is called a consecration. Many years later, in 1978, St Mary's Church received its Grade II listed building status. This helps to protect the church for future generations.
Architecture of St Mary's
Building Materials and Shape
St Mary's Church is built from strong, rough stone. It has smooth, cut stone details called ashlar dressings. The roofs are very steep and covered with slate.
The church's layout includes a main hall, called a nave, and a special area for the altar, called a chancel. These two parts are under one roof. There are also lower sections on the north and south sides. These are called aisles and have slanted roofs. The very end of the church is shaped like a polygon, which is called an apse.
Windows and Features
Unlike many churches, St Mary's does not have a tall tower. The front wall, known as the west wall, has two large windows. Each of these windows has three tall, narrow windows called lancets.
Between these two large windows, there is a special carved space called a niche. Inside this niche, you can see a figure of Jesus Christ. The windows in the side aisles are large and have two lights. They also feature a design called a cinquefoil, which looks like a five-leaf clover.
Above the aisles, there are smaller windows in the upper part of the wall. This section is called the clerestory. These windows are round and have a quatrefoil design, which looks like a four-leaf clover.
See also
- Listed buildings in Fleetwood


