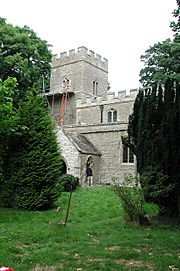St Mary's Church, Hardmead facts for kids
Quick facts for kids St Mary's Church, Hardmead |
|
|---|---|
| Church of the Assumption of the Blessed Virgin Mary, Hardmead |
|

St Mary's Church, Hardmead, from the south
|
|
| Lua error in Module:Location_map at line 420: attempt to index field 'wikibase' (a nil value). | |
| OS grid reference | SP 935 477 |
| Location | Hardmead, Buckinghamshire |
| Country | England |
| Denomination | Anglican |
| Website | Friends of Friendless Churches |
| History | |
| Dedication | Assumption of Mary |
| Architecture | |
| Functional status | Redundant |
| Heritage designation | Grade I |
| Designated | 17 November 1966 |
| Architectural type | Church |
| Groundbreaking | 13th century |
| Completed | 15th century |
| Specifications | |
| Materials | Stone with lead and tiled roofs |
St Mary's Church is a very old Anglican church in the small village of Hardmead, Buckinghamshire, England. It is no longer used for regular church services, so it is called a "redundant church." This special building is looked after by a group called the Friends of Friendless Churches. It is also listed as a Grade I building, which means it is very important historically.
Contents
A Look Back: The Church's Story
Early Days and Changes
The oldest part of St Mary's Church is its west tower. This part was built way back in the 13th century (the 1200s). The chancel, which is the area around the altar, was built a little later. In the 15th century (the 1400s), more parts were added. These included the clerestory (a row of windows above the main part of the church) and the very top section of the tower.
A Village Disappears
St Mary's Church once served a busy village from the Middle Ages. However, over time, this medieval village disappeared. The church remained, even after the village was gone.
Saving the Church
After the church was no longer used regularly, there was a plan to turn it into a house. But a special charity called the Friends of Friendless Churches stepped in. They took over the church to protect it. Since 1982, this charity has been responsible for the church. They have a long-term agreement to care for it. Today, the church is also managed by a local group called the Friends of Hardmead. Sometimes, special church services are still held there as part of the local parish.
Exploring the Church's Design
Building Materials and Layout
St Mary's Church is built from strong stone. The main part of the church, called the nave, and the side sections, known as aisles, have flat roofs made of lead. The roof over the chancel is made of tiles. The church's layout includes a nave with aisles on both the north and south sides. It also has a clerestory, a chancel, a south porch, and a tall west tower.
The Tower and Roofs
The church tower stands tall without any buttresses (support structures). It has special openings for bells that are decorated with tracery (fancy stone patterns). At the very top of the tower, there is a battlemented parapet. This means it has a wall with gaps, like the top of a castle. The roofs of the nave also have these battlemented walls. The aisle roofs, however, are plain.
Windows and Arches
The large window at the east end of the church and two windows in the chancel walls have beautiful "Decorated" tracery. This is a style of stone carving from a specific period in English Gothic architecture. Inside the church, there is a double arcade (a series of arches) that dates back to the 14th century.
Inside the Church: Special Features
The Font and Benches
The baptismal font (a basin used for baptisms) is from the 15th century. It is carved with detailed tracery patterns. The ends of the wooden benches in the church are also from around the same time.
Family Memorials
In the north aisle, you can find memorials to the Catesby family. One important wall monument remembers Francis Catesby, who passed away in 1636. There is also a brass plaque for another Francis Catesby, who died in 1556.
In the chancel, there are memorials for the Shedden family. One of these is for Robert Shedden, who died in 1849. He was on his yacht, the Nancy Dawson, during a trip to find Sir John Franklin. Underneath this memorial, there is a carving that shows his yacht.
Organ and Bells
The church organ was built around 1837 by J. W. Walker of London. It was later fixed up around 1995. The church also has a ring of three bells. The oldest bell was made around 1399. Another bell was made around 1499, and the third one around 1599. These bells are very old, but they cannot be rung anymore.

